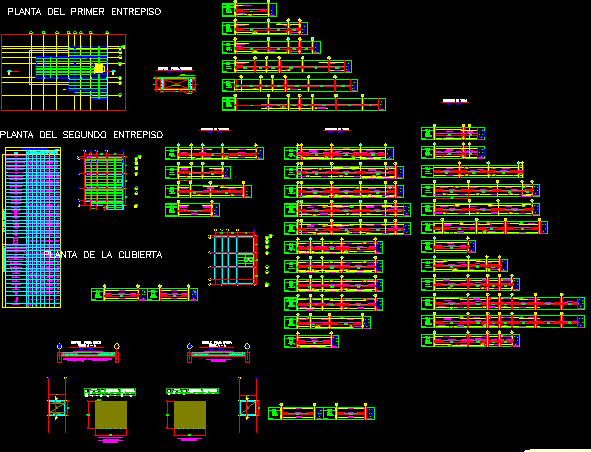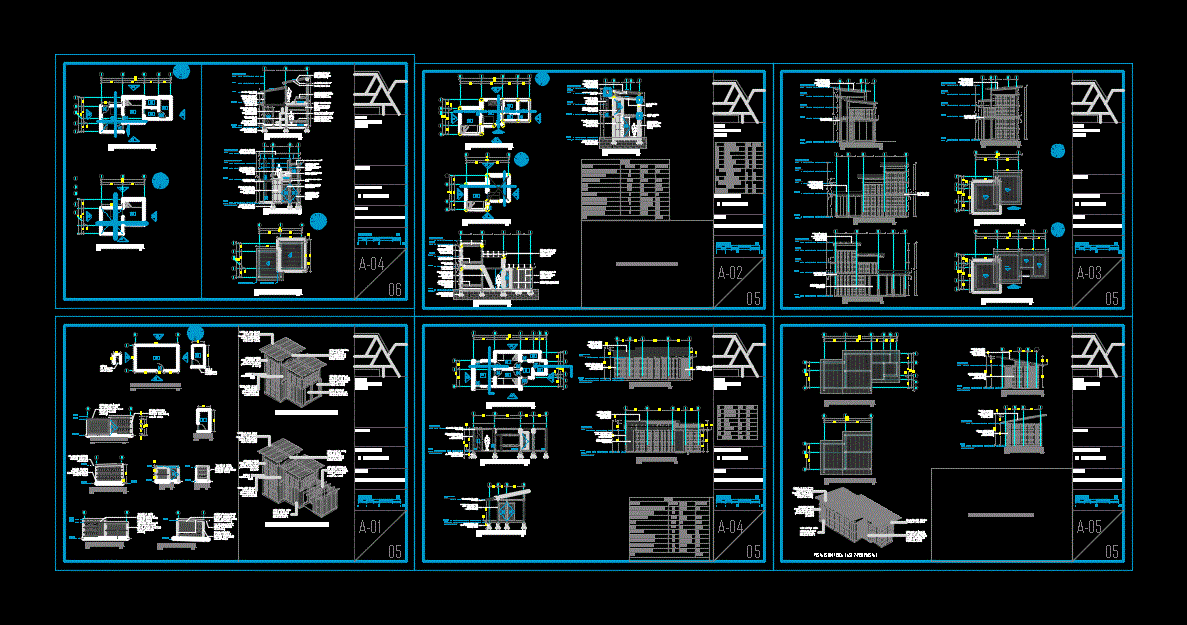Constructive Details DWG Detail for AutoCAD

Detail flagstone and metallic cover
Drawing labels, details, and other text information extracted from the CAD file (Translated from Spanish):
pilotines level, natural terrain, references trench expansion beam lower chained. upper faith lower foot stirrup cm mortar waterproof masonry ceramic brick hollow window sill reinforcement window metal grating complete plaster finished with felt granite zocalo reconstituted color idem existing reconstituted granite floor color idem existing waterproof seat folder cm reinforced underlayment with mesh gap pilotin well expansion filled with sand esp. cm layer spun insulator, detail foundations, references self-tapping galvanized sinusoidal sheet. profile sheet esp. rust converter hands. insulating membrane type isolant mm rhombic galvanized nº profile double termination paint idem profile plate type latex paint hands. Ceiling structure aluminum mounting sills. galvanized sheet metal gutter total development cm. babeta galvanized sheet development number cm. ceramic brick hollow superior sup. inf stirrups complete plaster finished with felt waterproof exterior plaster. of joists verify calculus hºalivianado milled slope painting hands fiber cement. ceiling applied painting latex finish for hands., roof cover detail
Raw text data extracted from CAD file:
| Language | Spanish |
| Drawing Type | Detail |
| Category | Construction Details & Systems |
| Additional Screenshots |
 |
| File Type | dwg |
| Materials | Aluminum, Masonry |
| Measurement Units | |
| Footprint Area | |
| Building Features | |
| Tags | autocad, barn, constructive, cover, dach, DETAIL, details, DWG, flagstone, hangar, lagerschuppen, metallic, roof, shed, structure, terrasse, toit |








