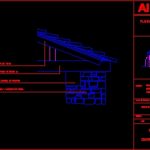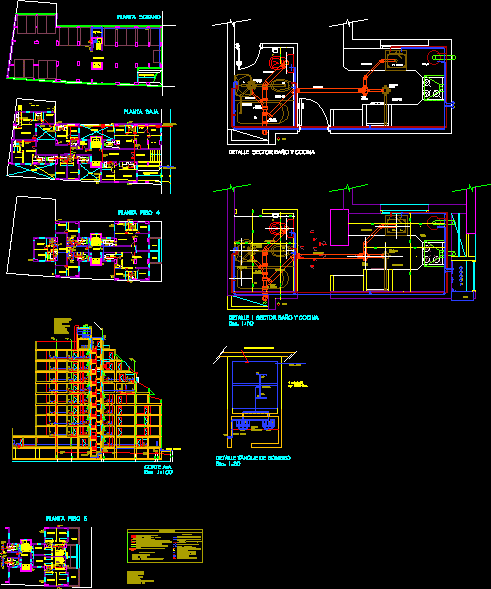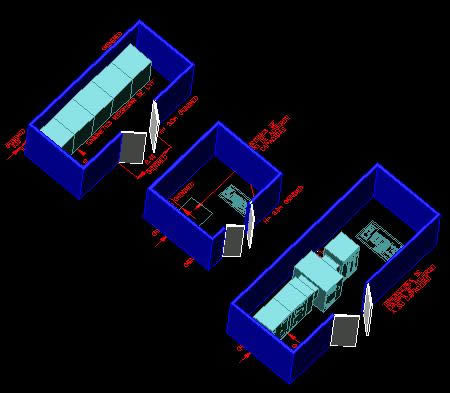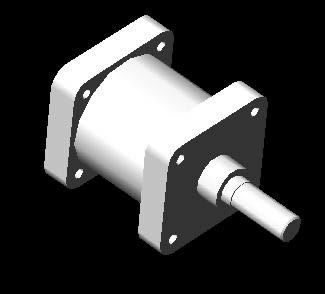Constructive Details DWG Detail for AutoCAD

Roof details and floor connection
Drawing labels, details, and other text information extracted from the CAD file (Translated from Spanish):
stone plinth ground mortar, stones forming foundations, cobble, sand layer very fluid mortar, concrete slab, encachado, mesh, parquet solid wood curupai, encachado, concrete, waterproof film, legs, polyethylene sheet, plywood, hermitage of san anton, flat, scale, date, April, Olga Hernandez Serna, yasmine walid sbeinati, Maria Oliván Oyagüe, student, flat, chinchon:, constructive detail, hermitage of san anton, chinchon:, flat, student, Maria Oliván Oyagüe, yasmine walid sbeinati, Olga Hernandez Serna, April, date, scale, flat, Charm detail:, cm wooden brace, pair of wood, stone wall made of dirt, wooden sleeper, Second watering of asphalt bitumen primer, First watering of asphalt bitumen primer, split stone layer, concrete slab, encachado, gravel layer, concrete, waterproof film, legs, mesh, sand bed, gripping mortar, rustic stone of, encachado, chinchon:, flat, student, Maria Oliván Oyagüe, yasmine walid sbeinati, Olga Hernandez Serna, April, date, scale, flat, hermitage of san anton, constructive detail
Raw text data extracted from CAD file:
| Language | Spanish |
| Drawing Type | Detail |
| Category | Construction Details & Systems |
| Additional Screenshots |
 |
| File Type | dwg |
| Materials | Concrete, Wood |
| Measurement Units | |
| Footprint Area | |
| Building Features | |
| Tags | autocad, connection, construction details section, constructive, cut construction details, DETAIL, details, DWG, floor, roof |








