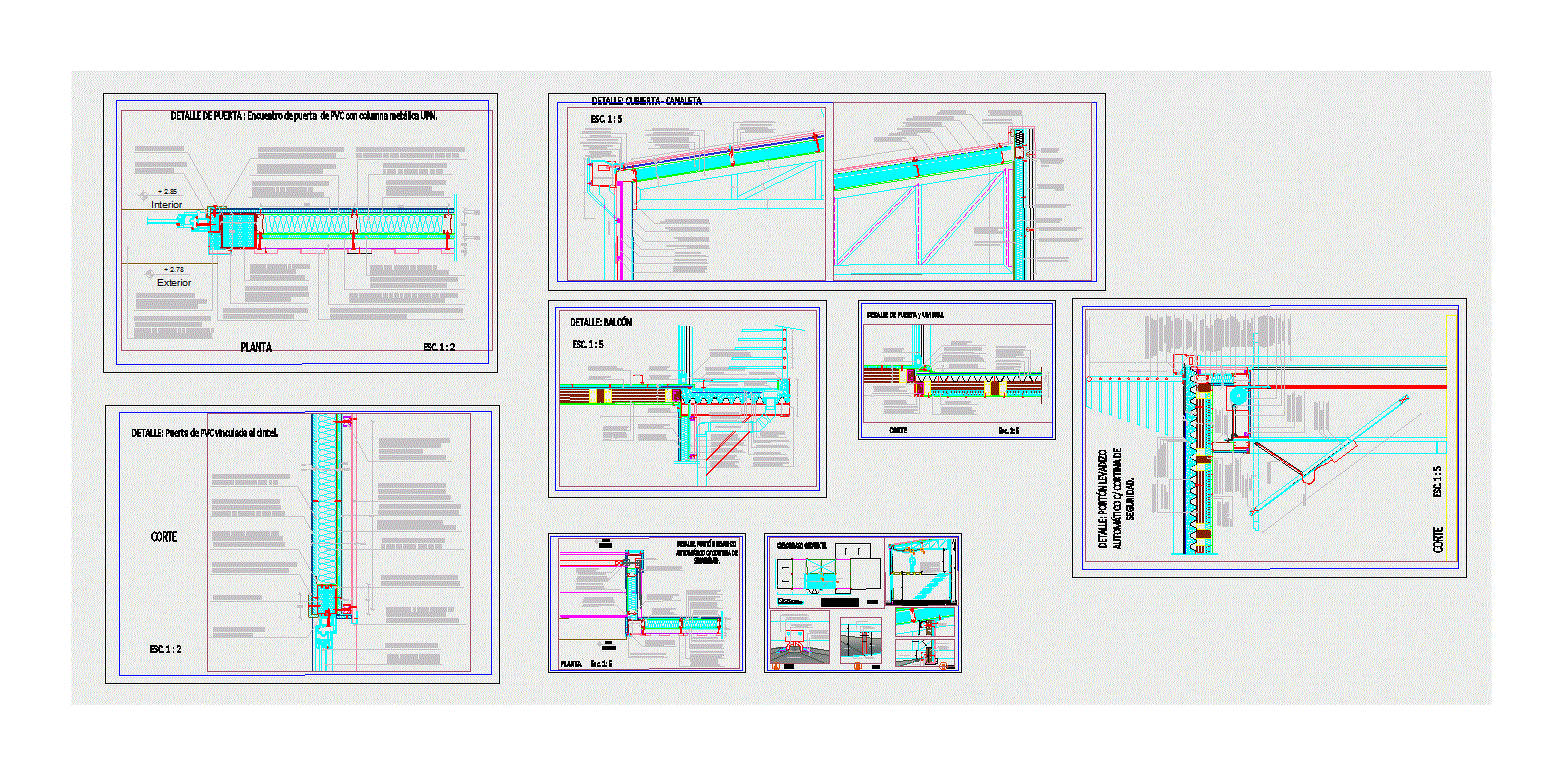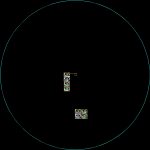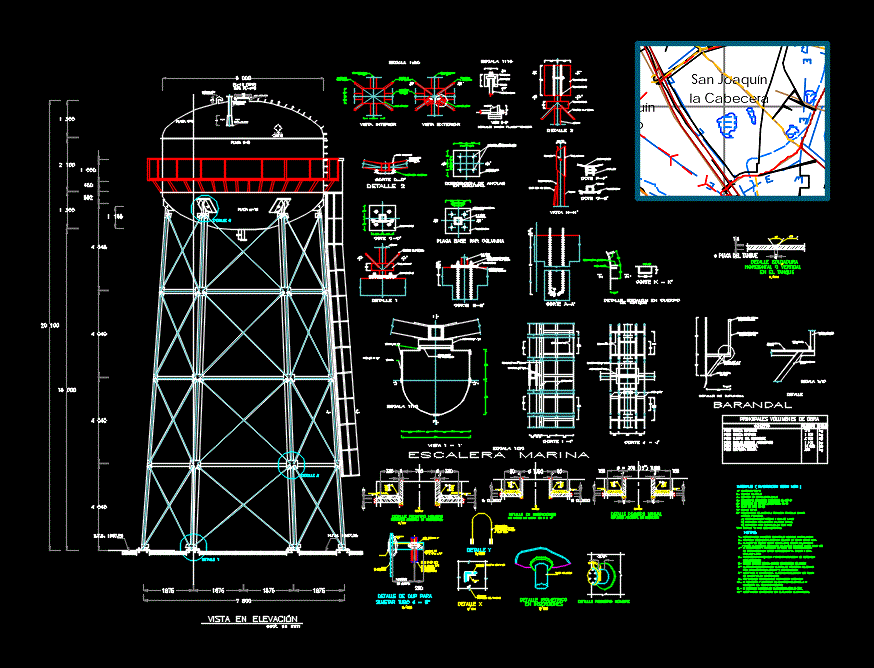Constructive Details DWG Detail for AutoCAD

Construction details for a two-story house made with a system of light-frame of galvanized profiles; showing details of balcony; floor patio and garage with liftgate at the bottom; dets;
Drawing labels, details, and other text information extracted from the CAD file (Translated from Spanish):
eurodur line, of aluminum, Exterior, aluminum: simple contact less fluid tightness, Exterior, n.p.t. int., wall interior, inside, from pvc, of polyurethane, eurodur line, Exterior, Exterior, n.p.t. int., inside, of pvc: double contact maximum sealing less fluid, wall interior, from pvc, of polyurethane, eurodur line, external opening double contact maximum sealing less fluid, Exterior, wall interior, n.p.t. int., inside, sliding line, of polyurethane, from pvc, of sliding, Exterior, wall interior, n.p.t. int., inside, concrete socle, stone fountain, painted by miniron oxiron, loading p.n.l. mm., galvanized painted oxiron, of steel mm., omega sheet metal profile, pvc mm. silicone sealing, profile mm., pre-tube steel tube, galvanized mm., perforated brick foot, plastered plaster, painted plaster, plastered, ceiling of, painted plaster, Double hollow brick partition, taken with cement mortar, projected ignition, vermiculite mortar, extruded polystyrene insulation, dm. mm. inches, wood embouchure, loading p.n.l. mm., painted mine, innen, aussen, aussen, innen, aussen, eurodur, negative armor, sand bed, insulation band, plaster, ceramic vase, semivigueta forged, grip mortar, plaster, l.h.s., isolation, stuck, palau, foot l.c.v., skirting board, sole, dimensions in cm., scale, forged overhang, Catalan balcony, grip mortar, galvanized sheet, auction, concrete earrings, continuous bituminous sheet, unprotected surface, solid concrete, perimeter groove, thermal insulation glass wool sheets esp., metal beam: normal sections welded together mm, structural tube of mm fixed the column by welding., galvanized profile uprights mm fixed needle type screws., thermal insulation sheets glass wool, plate osb mm fixed uprights screws needle point., hydrophobic insulation fixed by the outer cladding structure., trapezoidal plate lime. fixed type structural bolts., safety curtain, engine gears, metal pulley, folded gate, arm, metal frame of, motor, wood panel attached to the pre-wick screw., gypsum board screwed mm carton bolt-type stud bolt structure., pgu depth of mm fixed to the subfloor plastic billet suitable screw., trapezoidal plate lime. fixed type structural bolts., metal profile frame pvc line eurodur, gauge trapezoidal plate, sheet, gauge trapezoidal plate, sheet, gauge trapezoidal plate, trapezoidal caliber, trapezoidal caliber, structural pipe mm, structural pipe, spout, structural pipe mm, spout, structural pipe mm, structural mm, structural mm, vapor barrier: polypropylene sheets, osb board, osb board, license plate, osb board, license plate, osb board, osb cm, osb cm, thermal insulation: glass wool sheets, thermal insulation: plates, thermal insulation:, thermal insulation: glass wool sheets, thermal insulation:, thermal insulation: glass wool sheets
Raw text data extracted from CAD file:
| Language | Spanish |
| Drawing Type | Detail |
| Category | Construction Details & Systems |
| Additional Screenshots |
 |
| File Type | dwg |
| Materials | Aluminum, Concrete, Glass, Plastic, Steel, Wood |
| Measurement Units | |
| Footprint Area | |
| Building Features | Garage, Deck / Patio, Car Parking Lot |
| Tags | adobe, autocad, bausystem, construction, construction system, constructive, covintec, DETAIL, details, DWG, earth lightened, erde beleuchtet, frame, galvanized, house, Housing, light, losacero, plywood, profiles, showing, sperrholz, stahlrahmen, steel framing, story, system, système de construction, terre s |








