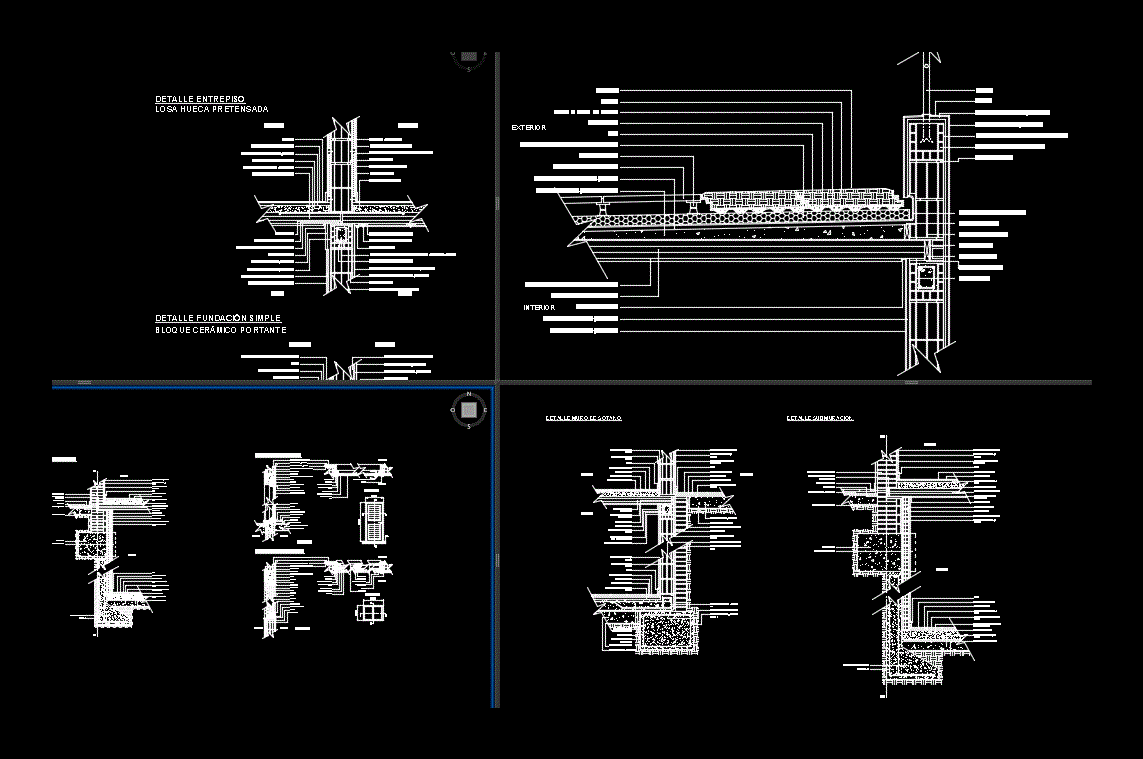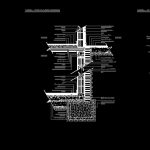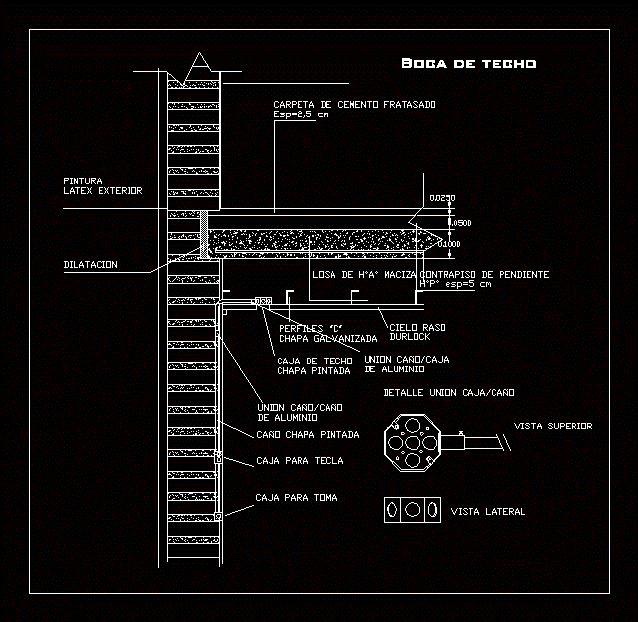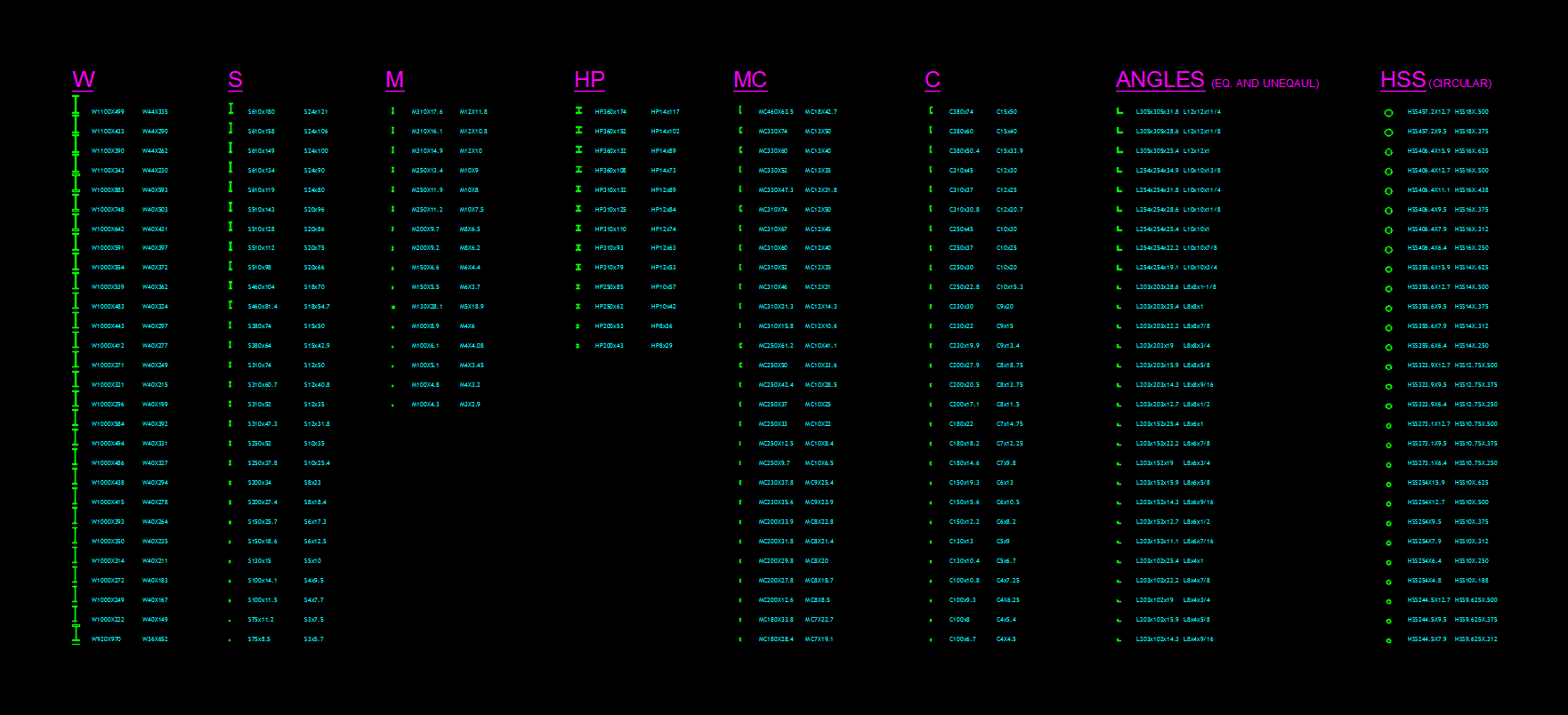Constructive Details DWG Detail for AutoCAD

DETAILS SUBMURACION; mezzanine; COVER, DOOR AND WINDOW WOOD
Drawing labels, details, and other text information extracted from the CAD file (Translated from Spanish):
bedroom, subfloor hhrp expansion joint eps low density film polyethylene mic. elastic membrane rigid membrane mci hid. bearing block, inside, mezzanine detail, prof: arq. purple christmas, Exterior, Ceramic Carrier cm fine plaster sea plaster thick mhr waterproof mci mortise of seat of chained h.c steel of wood of neoprene frame of wood of cedar wood piece of drainage ceramic door of rubber wood mhr mci hhrp polyethylene microns, Ceramic Carrier cm fine plaster sea plaster thick mhr waterproof mci mortise of seat of chained h.c steel of wood of neoprene frame of wood of cedar wood piece of drainage ceramic door of rubber wood mhr mci hhrp polyethylene microns, inside, Exterior, reinforcement spines insulation screw lath billet block hollow mortar seat corlock iron expansion joint socket, bedroom, garage, kitchen, contact adhesive carpet folder regularizer mhr lightweight underlayment leca bonding armature mc prestressed hollow slab, asphaltic layer leveler mc ceiling applied gypsum mesh ceiling tile plaster thin plaster sea plaster mhr adhesive cementitious type ceramic coating, of plaster omega profile bolt each ceiling truss beam of reinforcement min abutments beam of interior fine sea plaster mhr of ceramic bearing, inside, Exterior, prestressed hollow, Exterior, inside, block building block clamp ceramic fastening plaster plaster plaster plaster plaster plaster plaster plaster plaster plaster plaster plaster plaster plaster plaster plaster plaster plaster, common solid profile self-supporting front bump frontal clamp staple clamping for profile profile anchorage felt asphalt armoring chained min abutments block beam chained mortar seat
Raw text data extracted from CAD file:
| Language | Spanish |
| Drawing Type | Detail |
| Category | Construction Details & Systems |
| Additional Screenshots |
 |
| File Type | dwg |
| Materials | Steel, Wood |
| Measurement Units | |
| Footprint Area | |
| Building Features | Garage |
| Tags | autocad, block, brick walls, constructive, constructive details, cover, DETAIL, details, door, DWG, indoor, mezzanine, mur de briques, panel, parede de tijolos, partition wall, submuracion, window, Wood, ziegelmauer |








