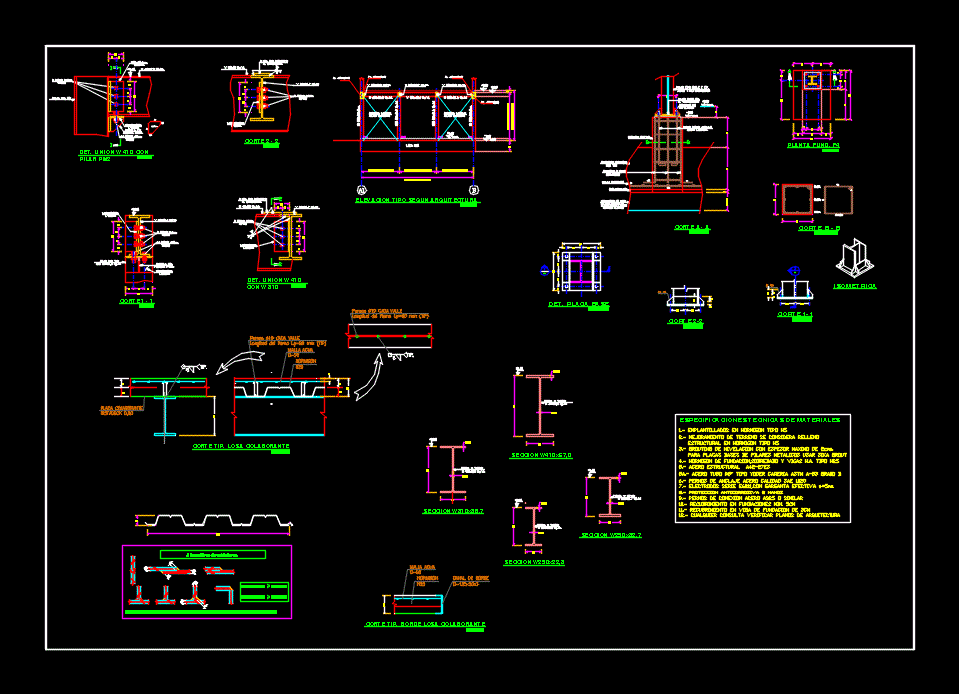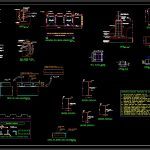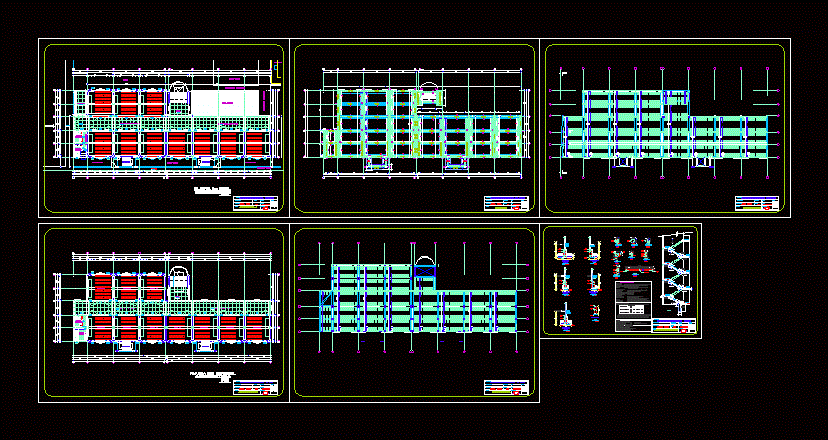Constructive Details DWG Detail for AutoCAD

Construction details of beams and pillars; steel
Drawing labels, details, and other text information extracted from the CAD file (Translated from Spanish):
he., top stop, pl. base, pte .:, forklift, pte .:, forklift, mm., tip cut cooperative slab, bolt length mm, bolts every valley, concrete, mesh acma, esc., tip cut border collaborative, esc., concrete, mesh acma, edge channel, tip., cooperating board, instadeck, bolt length mm, bolts every valley, tip., the weld beads will be continuous with full penetration, welding alternatives., cut, esc, sup. reinforcement, typical, cap screw, typical, cap screw, esc, det. Union, with, sup. reinforcement, c.o.g, n.p.t., elevation type according to architecture, esc, heb, pillar, det. union with, pillar tip., typical, cap screw, platen, cap screw, tip card, typical, esc, cut, esc, cap screw, typical, platen, tip card, typical, pillar tip., heb, section, mm., typical profile, section, typical profile, section, typical profile, typical profile, section, lateral brace, drawer, lateral brace, drawer, steel tube type yoder pipe astm grade, for metal abutments using sika grout, concrete of beams h.a. kind, technical specifications of materials, esc, cut, det. motherboard, soil mechanics, concrete filler, variable height according to, soil improvement, emplantillado, mesh, isometric, esc, cut, esc, variable, esc, cut, grouting leveling with maximum thickness of, land improvement is considered to be landfill, structural concrete type, emplantillados in concrete type, anti-corrosion protection, structural steel, coating on foundations min., anchor bolts steel quality sae, connecting steel bolts similar, effective throat series electrodes, coating on foundation beam, concrete tip., concrete foundation, basket, tip., c.o.g, n.p.t., grouting of, leveling, base plate tip., double tip type pillar., double heb, anchor bolt, esc, cut, esc, plant fund., any query check architectural plans, according to architecture, crockery, cut type detail function structure floors, student gabriel oyarzun teacher guide fabian barros d., pali aike national park xii region san gregorio commune, content, sheet no, those indicated, scale
Raw text data extracted from CAD file:
| Language | Spanish |
| Drawing Type | Detail |
| Category | Construction Details & Systems |
| Additional Screenshots |
 |
| File Type | dwg |
| Materials | Concrete, Steel, Other |
| Measurement Units | |
| Footprint Area | |
| Building Features | Deck / Patio, Garden / Park |
| Tags | autocad, beam, beams, béton armé, concrete, construction, construction details, constructive, DETAIL, details, DWG, formwork, pillars, reinforced concrete, schalung, stahlbeton, steel |








