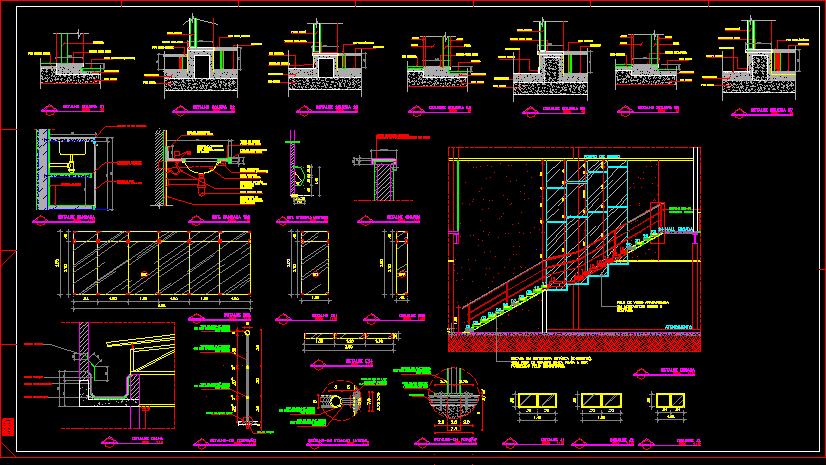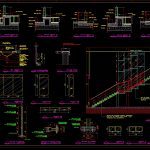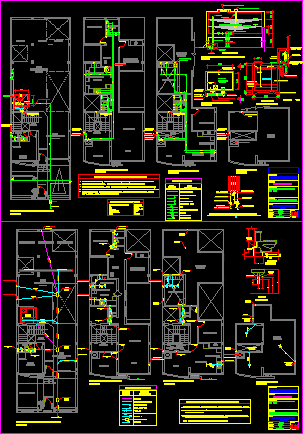Constructive Details DWG Section for AutoCAD

Floor details – Thresholds – Stipend – Stairway – Sections
Drawing labels, details, and other text information extracted from the CAD file (Translated from Portuguese):
Cyan, magenta, White, Blue, Settings, color, Red, green, Yellow, feather, scale, blue print, Waterproofing layer, Protection layer, Layer regularization, Aluminum casing, Detail trough, detail, Detail of a chapim, floor, Lateral fixation, Bench detail, Polished granite floor, Sill detail, detail, Det. Wc bench, Precast concrete, Ceramic coated, Platinum color ref., Formiplac text., Ceramics, Painted steel tube with opaque automotive paint color: yellow, Det. Partition, detail, Support part, Dishwasher, Celite white color, From fabrimar, Coating, or similar, Flow regulator, Economaster ref .:, In particular, Ceramic wall, Metal siphon drops, Aluminum color, Portobello, Sill detail, Shower Faucets, Ref .: da fabrimar, Caprice line, or similar, Finishing piece, In granite gray silver, Stainless steel countertop, stone, Dead floor, Settlement, Granite gray silver, Miter, Settlement, Dead floor, floor, Granite gray silver, Door parana, Settlement, Ceramic floor, Wooden skirting board, Granite top, Polished gray silver, Piece of work in, Granite gray silver, Dead floor, floor, Cemented, Sill detail, Door parana, Granite gray silver, Painted steel tube with opaque automotive paint color: yellow, Handrail, fixation, Of steel, Screwed glass skin on montantede plaster steps., detail, Stairway detail, To arrange, Granite gray silver, Sill detail, Hall staircase, attendance, detail, Staircase in metallic structure with granite gray silver floor be provided by the builder., fixation, Painted steel tube with opalescent automotive paint color: yellow, Welded steel plate to bolt-on wall rail, Welded steel plate to bolted handrail to floor, Gray granite, detail, detail, Ceramic floor, Wood rod, Granite gray silver, Sill detail, Apply masonry to the top including walls, Concrete precast concrete, Cemented, To arrange, March, Ceramic floor, Dead floor, Settlement, Dead floor, Ceramic, Granite gray silver, door, To arrange, Ceramic floor, Plaster lining, Sill detail, Door parana, Cemented, Ceramic floor, To arrange, March, detail, Stairway railing, Sill detail, Settlement, Dead floor, Settlement, Floor bloket, door, Ceramic floor, Granite gray silver, Wood rod, Door parana, floor, Cemented
Raw text data extracted from CAD file:
| Language | Portuguese |
| Drawing Type | Section |
| Category | Construction Details & Systems |
| Additional Screenshots |
 |
| File Type | dwg |
| Materials | Aluminum, Concrete, Glass, Masonry, Steel, Wood |
| Measurement Units | |
| Footprint Area | |
| Building Features | Car Parking Lot |
| Tags | autocad, construction details section, constructive, cut construction details, details, DWG, floor, section, sections, stairway, stipend |








