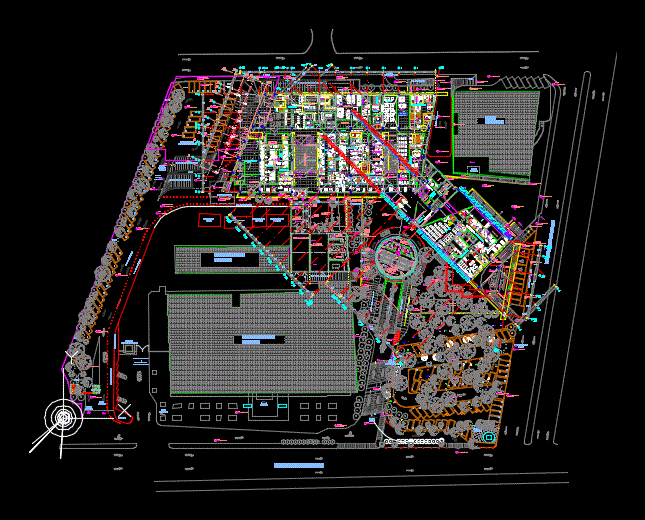Constructive Details Of Health Center With Steel Structure DWG Full Project for AutoCAD

STRUCTURAL PROJECT WITH SERVICES , CONTAIN PLATFORM PLAN ; EXCAVATION TRACE; FOUNDATION;STRUCTUREAND COVER WITH DETAILS STRUCTURE IN STEEL WITH BEAMS IPR
Drawing labels, details, and other text information extracted from the CAD file (Translated from Spanish):
Autonomous University of the State of Mexico, Faculty of Architecture and Design, u. to. design of landscape architecture, of isolated and integral spaces, cessa, almoloya de juarez, conclusion, by :, location, conceptual sheet, simbology, observations, date :, advisor :, scale, graphic scale, formal laminate, public health, men , tizaneria, kitchenette and, housing complex, calimaya, state of mexico, table of areas, local, p.baja, p.alta, u classroom. multiples, common area, total land, guardhouse, north, sketch of location, project, calimaya, state of mexico., scale: several, developed: andrea robles cruz, advisor: arq. laura lagarde apodaca, level, inaccessible slab, faculty of architecture and design, u a e m, vacant lot, sor juana i. of the cross, shot, screw pm, window ashlar, drop, castle detail., main tee, tee connector, perimeter angle, floor plan detail, trim detail, wire, isometric, base, trim, sidewalk, textured finish with brush, hydraulic concrete slab, variable, machine room, main access, maneuvering yard, warehouse and laundry, sanitary h, sanitary m, waiting room, mental health, pediatrics, immunizations, expulsion room, c. nurses, healing, shock, triage, medical residency, multipurpose room, terrace, box, pharmacy, address, laboratory, imaging, social service, reception, septic room, c. toilet, control, gynecology, sampling, general medicine, archiving, support element, fixation of the floor channel, on mariales pebbles, or concrete slab, on concrete slab, fixation of the roof channel, fixation of the starting post, detail of assembly of the metal posts, detail of screwing, on hollow brick, or solid blocks of concrete and similar, expansion stud, on terrazzo floor, ceramic tile, etc., expansion block, general scheme, base profile , pine wood, fixation according to, placement of channels, placement and fixation of the, placement of the uprights, placement and screwing of the, placement and screwing of the, plates of the other side., cutting of elements, assembly scheme, order of assembly, floor and ceiling. and, starting post, elements, elevation, gypsum board brand rock board, boot, detail bottom, section detail aa ‘, structural post, gypsum board, channel-metal, brand rock board, on concrete, boards gypsum, mtb, specialized center of primary health care, almoloya de juarez, state of mexico., elaborated: alejandro romero oropeza, review: arq. esteban raul garcia morals, key, level of masonry, almoloya de juarez mexico, level indicated in plant, level low bed of slab, level bed under ceiling, level enclosure., nlbl, nlbp, nc, nlbt, level low bed of trabe ., level indicated in section or elevation, level of finished floor., npt, nf, level of firm, nlbv, level bed under beams., state of mexico, mexico, change of level in floor, bank of level, change of finished in wall, change of finish in ceiling, change of level in ceiling, hc, level of enclosure over npt, hm, height of wall over npt, sma, over approved sample, has, height of parapet over npt, notes , table of reviciones, concept, name, signature, date, title, project location, ground floor, longitudinal section, review, project, calculation, installers, expert of work, esteban raul g. moral, cedula, credits, alejandro romero oropeza, wall covintec, wall drywall, block wall hollow, wall partition, parking users, parking doctors, parking ambulances, it, er, slab see armed on floor, wall, partition, proy . refzo of castle, dala de remate, filled with, polystyrene, new slab only, filled with topsoil, elevation, detail meeting beam-column, natural terrain, patio, passageway, road cut a-a ‘, housing, concrete lining, footprint concrete, topsoil, gravel, grass, detail a, gutter, asphalt pavement, deck slab, final floor, block u, compacted soil, waterproof slab, auctions, mts., slab, ipr steel column, union detail column-castle-wall, concrete, beam, detail of the steel, welded to the column, detail of union of column with beam, detail of union of beam and steel, both directions., concrete template, die, detail of damage dala. , detail of the fence, sand-lime mortar, clay tile, cold waterproofing, cement grout, chamfer, roof parapet, false ceiling detail, specifications, final cleanliness of the work. – upon conclusion of the works the builder must leave the work clean, remove of all leftovers of construction materials and excavations, also removing any material that impedes the free transit of
Raw text data extracted from CAD file:
| Language | Spanish |
| Drawing Type | Full Project |
| Category | Hospital & Health Centres |
| Additional Screenshots |
 |
| File Type | dwg |
| Materials | Concrete, Masonry, Steel, Wood, Other |
| Measurement Units | Metric |
| Footprint Area | |
| Building Features | Garden / Park, Deck / Patio, Parking |
| Tags | autocad, center, constructive, constructive details, cover, details, DWG, excavation, full, health, METAL STRUCTURE, plan, platform, Project, rack, Services, steel, steel structure, structural, structure, surgery, trace |








