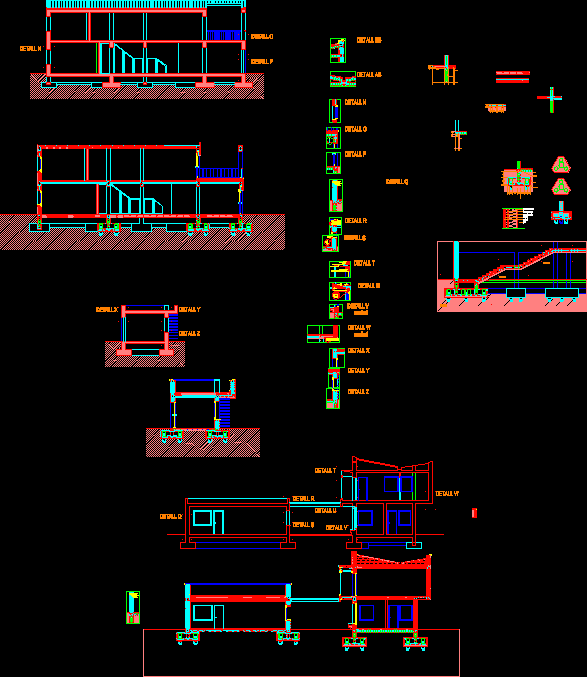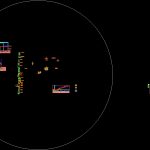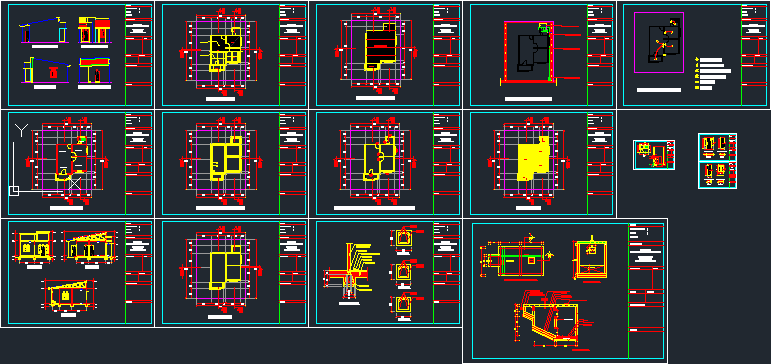Constructive Details Housing DWG Detail for AutoCAD

CONSTRUCTIVE DETAILS HOUSE Agustí In Sitges
Drawing labels, details, and other text information extracted from the CAD file (Translated from Catalan):
Cleaning concrete, revolt, grip, solid, perimeter beam, beam, volley, reinforced concrete wall, detail j, detail k, detail l, detail s, detail t, detail v, detail u, detail w, detail x, detail y, detail z, detail r, detail q, detail p, detail or, detail n, extruded polystyrene, mortar layer, mallazo, finish, later, galvanized sheet, finishing, sloping concrete, thermal insulation, ceramic piece , waterproof sheet, drainage layer, vapor barrier, exterior finish, polyblood, anchorage of the polyblood, reinforced, interior finish, prefabricated concrete piece, anchorage, later, rail, lamas, premarc, metallic part that serves as dintel, blind, blind box, prefabricated concrete piece, sloping concrete, finish, insulation, mortar, mallazo, metal part, plastered exterior, detail ab, detail bb
Raw text data extracted from CAD file:
| Language | Other |
| Drawing Type | Detail |
| Category | House |
| Additional Screenshots |
 |
| File Type | dwg |
| Materials | Concrete, Other |
| Measurement Units | Metric |
| Footprint Area | |
| Building Features | |
| Tags | apartamento, apartment, appartement, aufenthalt, autocad, casa, chalet, constructive, constructive details, DETAIL, details, dwelling unit, DWG, haus, house, Housing, logement, maison, residên, residence, unidade de moradia, villa, wohnung, wohnung einheit |








