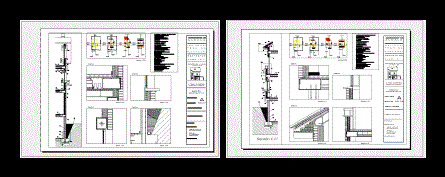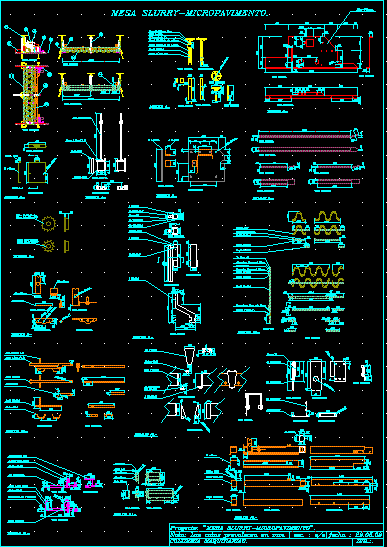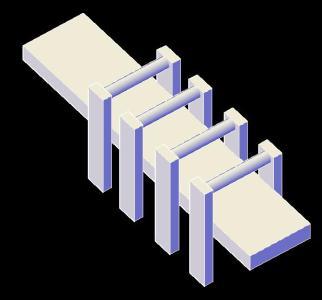Constructive Section By Facade DWG Section for AutoCAD

Constructive section double block wall with brick and exposed brick single family home has 2 floors and sloping roof
Drawing labels, details, and other text information extracted from the CAD file (Translated from Spanish):
scale, detail, section, plot, public road, living place, low level, First floor, ground floor, lower, plant foundation, plot, plot with plot, living place, section, porch garden p:, section, lt lt, constructive section, lt lt, three. daganzo road, target date, scale, revision version, project management, property, designers jesus antonio romero garcía germán culebradas fernández, collaborator, university, section, brick factory unseen foot, expanded polystyrene, air chamber, double hollow brick, plastered, skid, leveling mortar, sound insulation, floating floors, monolayer, end plate, aluminum shutter, aluminum carpentry, double glazing, flashing, artificial stone fountains, geotextile, ceiling, layer of sand, running shoe, ceramic tile, insulated blind box, sealant, cape of gravel limos, drainage tube, wrought, brick factory seen, polished concrete, section, section, thermal bridge break, brick factory unseen foot, expanded polystyrene, air chamber, double hollow brick, plastered, skid, leveling mortar, sound insulation, floating floors, monolayer, end plate, aluminum shutter, aluminum carpentry, double glazing, flashing, artificial stone fountains, geotextile, ceiling, layer of sand, running shoe, ceramic tile, insulated blind box, sealant, cape of gravel limos, drainage tube, wrought, brick factory seen, polished concrete, thermal bridge break, mixed ceramic tile, indoor air chamber, panel sanwich, eave profile, section, lt lt, constructive section, lt lt, three. daganzo road, target date, scale, revision version, project management, property, designers jesus antonio romero garcía germán culebradas fernández, collaborator, university, scale, detail
Raw text data extracted from CAD file:
| Language | Spanish |
| Drawing Type | Section |
| Category | Construction Details & Systems |
| Additional Screenshots |
 |
| File Type | dwg |
| Materials | Aluminum, Concrete |
| Measurement Units | |
| Footprint Area | |
| Building Features | Garden / Park |
| Tags | autocad, block, brick, construction details section, constructive, constructive section, cut construction details, double, DWG, facade, Family, Housing, section, single, wall |








