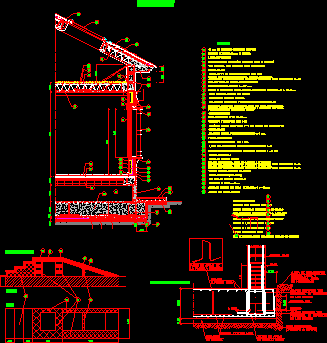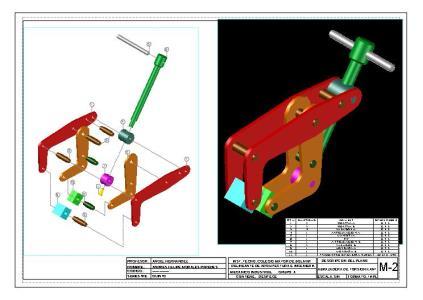Constructive Section DWG Section for AutoCAD

Detail extern close of one family house isolated – Extern close – Armed slab detail – Access ramp
Drawing labels, details, and other text information extracted from the CAD file (Translated from Spanish):
air chamber, leveled mortar layer regularization, cleaning concrete cms. of thickness, reinforced concrete slab detail in plane, cms: of encachado compacted with pison, legend, carpentry of aluminum profiles with double, skirting of national marble of cms., tiling of national marble tiles received with mortar from, perimeter beam, metal profile in de, plastered plaster, detail in plane, artificial stone pedestal with goteron, ceramic loading dock, double hollow brick foot received with mortar, mortar coating cms., projected polyurethane insulation cms., hollow brick partition double cms. received with mortar, air chamber, reinforced concrete cornice, oxiasfalto paint, forged cantilever, distribution armature in compression layer filling of sinuses with concrete, cleaning, concrete, lower reinforced slab, support chocks, grill, perimeter reinforcement, at the edges, armed lower beam, perimeter reinforcement, compacted base, skin armor, stirrup, before, clean, concrete, concreting joint, armed upper beam, superior slab, armed, the upper grill, Support pates, armed pillar, pillar, roller shutter with aluminum slats, plaster molding, Factory brick standing with one side view, forged self-resistent cantilever, distribution armature in compression layer filling of sinuses with concrete, oxiasfalto paint, plastering lining with monolayer mortar cms., artificial stone overalls, grating formed with solid square squares rotated, drawer of type monobloc ensablado mounted in carpinteria, forged cantilever, distribution armature in compression layer filling of sinuses with concrete, aluminum profile rotating window, mixed ceramic tile with lace, gravel pitching, concrete slab with cms mesh., steel with stoneware, polyethylene sheet, double brick partition, manufactures standing ladillo h. double, tongue and groove rasillon board, grid electrowelded grid of, regularization mortar layer cms. with, reinforced concrete slab detail in plane, tongue and groove rasillon board, raised for step formation, anti-allergenic soleria, entrance ramp, section, plant, manufactures standing ladillo h. double, detail of reinforced slab, constructive section, exterior enclosure
Raw text data extracted from CAD file:
| Language | Spanish |
| Drawing Type | Section |
| Category | Construction Details & Systems |
| Additional Screenshots |
 |
| File Type | dwg |
| Materials | Aluminum, Concrete, Steel |
| Measurement Units | |
| Footprint Area | |
| Building Features | |
| Tags | armed, autocad, close, construction details section, constructive, cut construction details, DETAIL, DWG, extern, Family, house, isolated, section, slab |








