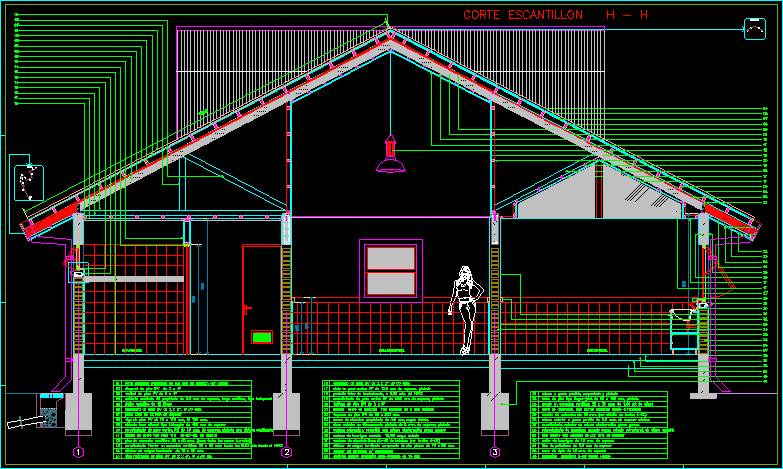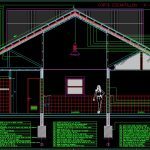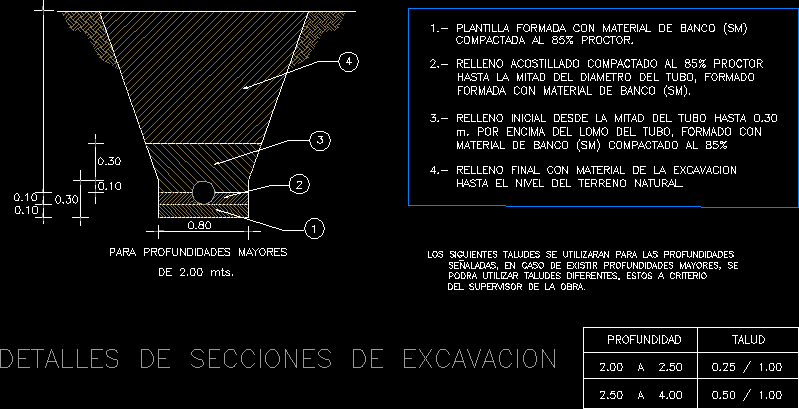Constructive Section Housing 2 Levels DWG Section for AutoCAD

CONSTRUCTIVE SECTION HOUSING 2 LEVELS
Drawing labels, details, and other text information extracted from the CAD file (Translated from Spanish):
north, cutting scantillon, waiting room, wc males, children’s box, pre-painted wavy cover of mm long type instapanel, pine diagonal ipv, vertical pine ipv, osb plate mm thick, Insulation mineral wool insulation type mm mm thickness, gypsum wallboard rh of mm. of painting with sanitizing paint, steel frame real type of intupac, Ceramic floor cordillera cms. all zones, ceramic interior lining cordillera cms. up to the mts from the n.p.t., horizontal beam of pine ipv of mt., stucco grain plaster painted, Reinforced concrete chain according to calculation, Stucco chain coated with thick grain elastomeric stucco, exterior eave in fiber cement painted mm. painted, Master beam mounting plate thickness mm, cover in pine ipv of mm., curb of pine ipv of cms., pine partition ipv, gypsum wallboard rf mm painted, mts workshop screen from n.p.t., sky in plaster cardboard rf of painted mm, concrete foundation according to calculation, gravel bed of cms. of thickness, thick mm polyethylene film, cms concrete radier. of thickness, Reinforced concrete overlay according to variable height calculation, Outside stucco grain lost from cms. of minimum thickness, mm melamine furniture. laminate detail, pressed brick wall made machine, zocalo in ceramica cordillera cms. mt height, pine strip painted type, exterior coating in stucco elastomeric coarse grain, ridge, canoe, zincalum lining pre-painted mm see detail, Asphalt felt of pounds, costanera de pine ipv of cms., pine beam ipv cms., varnished coigue sill in mm., prepainted zincalum canoe according to detail., aluminum window line of indalum lamina, varnished coigue sill composed of two pieces of mm., sill of concrete cortagotera, mm melamine furniture cover, vinyl floor type arquitac mm. of thickness
Raw text data extracted from CAD file:
| Language | Spanish |
| Drawing Type | Section |
| Category | Construction Details & Systems |
| Additional Screenshots |
 |
| File Type | dwg |
| Materials | Aluminum, Concrete, Steel |
| Measurement Units | |
| Footprint Area | |
| Building Features | |
| Tags | autocad, construction details section, constructive, constructive section, cut construction details, DWG, fixture, Housing, levels, section, specifications |








