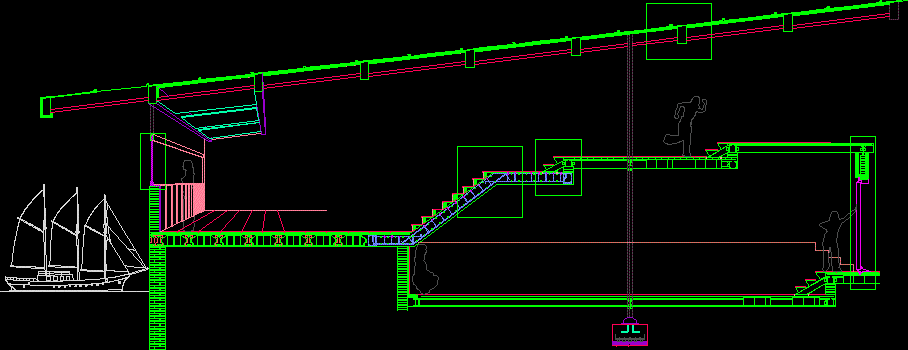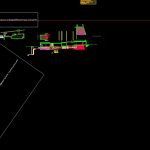Constructive Section Part 2 DWG Section for AutoCAD
ADVERTISEMENT

ADVERTISEMENT
CONSTRUCTIVE SECTION OF HOUSING WITH SEA VIEWS ; BASED PROMARILY ON THE DISTINCTION OF STAIRS
Drawing labels, details, and other text information extracted from the CAD file (Translated from Spanish):
detail, raised, detail, bath chest put this in the large section of the x or not in the general section, rodatecho dm mm, on drawer, tiled, steel sheet cover, footprint dm mm., Factory of, foot, solid, climalit, practical general analysis of the construction system, subject: construction, plane: construction section, g. María Álvarez Pérez, teachers: cristina iván gonzález
Raw text data extracted from CAD file:
| Language | Spanish |
| Drawing Type | Section |
| Category | Construction Details & Systems |
| Additional Screenshots |
 |
| File Type | dwg |
| Materials | Steel |
| Measurement Units | |
| Footprint Area | |
| Building Features | |
| Tags | autocad, based, construction details section, constructive, cut construction details, DWG, Housing, part, sea, section, stairs, views |








