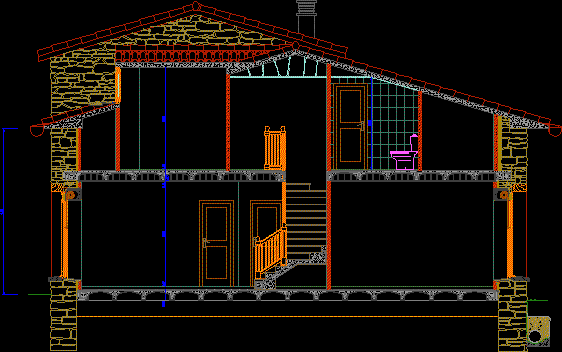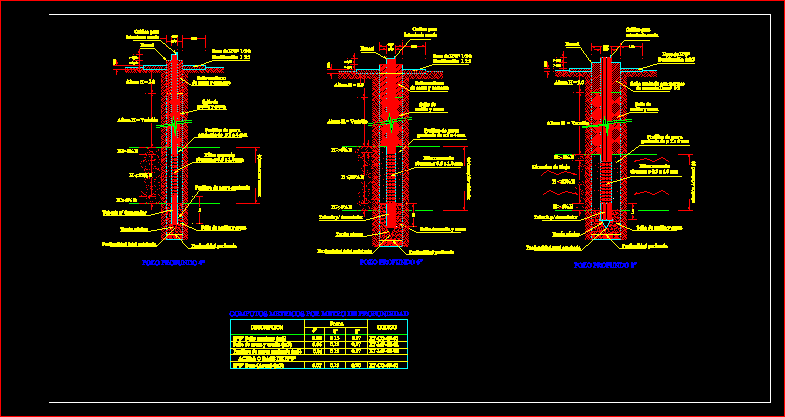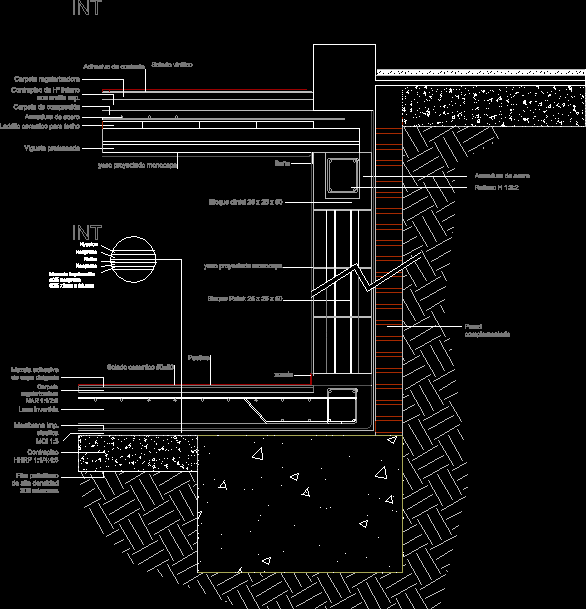Constructive Section – Rehabilitation DWG Section for AutoCAD

Posibility of new details – Inclined cover – Wall stone
Drawing labels, details, and other text information extracted from the CAD file (Translated from Spanish):
project of execution, pamplona, proy num, ref. cad, promoter, date, pedro alvarez, saturnino blond right, tel., miranda de ebro burgos, architect, scale, garage, esc, distr., terrace, cleanliness, vest., stairs, work, responsable, tools, block cubes, managed materials, cubes etc., mechanically operated, Handled manually, pallets etc, mortar troughs., machnejodos mechanically exceed the, living room, kitchen, cleanliness, hall, living room, kitchen, hall, cleanliness, First floor, useful surfaces, bedroom, distributor, bath, t. useful pl.prim., sup. constr. pr., First floor, useful surfaces, bedroom, distributor, bath, t. useful pl.prim., sup. constr. pr., housing nº, distributor, bath, distributor, bath, First floor, useful surfaces, First floor, useful surfaces, bedroom, distributor, bath, t. useful pl.prim., sup. constr. pr., housing nº, bedroom, distributor, bath, t. useful pl.prim., sup. constr. pr., housing nº, bath, stairs, Covered plant, useful surfaces, bedroom, bath, stair case, t. useful pl.entrec., sup. constr. in., bath, stairs, Covered plant, useful surfaces, bedroom, bath, stair case, t. useful pl.entrec., sup. constr. in., bath, bath, kitchen, bedroom, bedroom, living room, distributor, hallway, bedroom, section
Raw text data extracted from CAD file:
| Language | Spanish |
| Drawing Type | Section |
| Category | Construction Details & Systems |
| Additional Screenshots |
 |
| File Type | dwg |
| Materials | |
| Measurement Units | |
| Footprint Area | |
| Building Features | Garage |
| Tags | autocad, construction details section, constructive, cover, cut construction details, details, DWG, inclined, rehabilitation, section, stone, wall |








