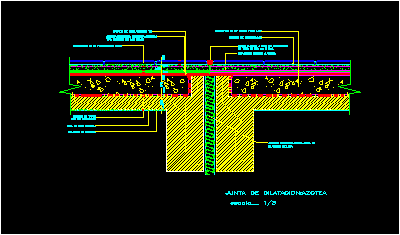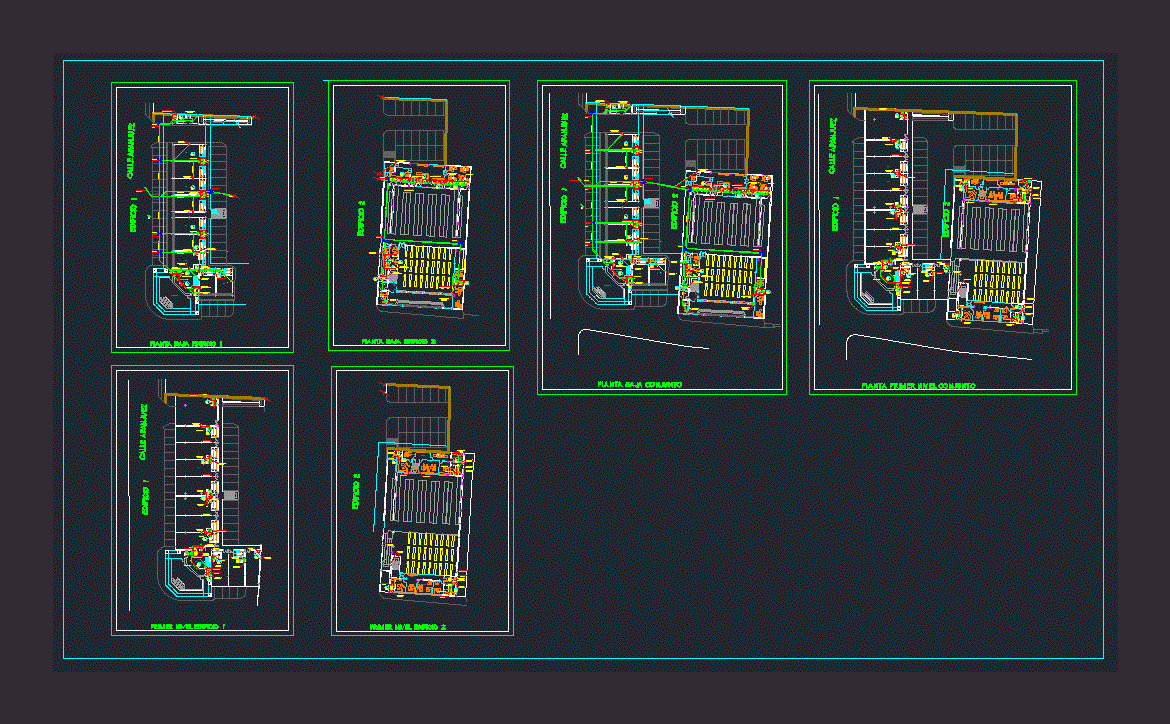Constructive Section Reticular Forged DWG Section for AutoCAD

Constructive section building with forged in reticular slab – Section by facade – Technical specifications
Drawing labels, details, and other text information extracted from the CAD file (Translated from Spanish):
anchored bracket, monolayer finish, similar reproduction the existing, prefabricated lintel, reinforced concrete slab, extruded polystyrene, iron plate insulation, cellular concrete, stoneware pavement for exterior, asphalt sheet, reinforced concrete slab, piece of cap with perimeter drip, cast mesh, of each one contraped, Insulation sheet expanded polystyrene, One piece of ventilation each, Arabic tile, gripping mortar, subject with profile connectors, perimeter gutter, reinforced concrete slab, lacquered aluminum carpentry, cornice of obra vista, ceramic piece, monolayer finish, expanded polystyrene sheet from, protruding from the facade plane, frame factory work, perimeter drip, stoneware pavement, painted, plastered finish, forged reticular, monolayer finish, reinforced concrete slab, lacquered aluminum carpentry, metallic lintel hung from the forged, socle stoneware, interior plaster, ceramic partition, forged reticular, density, expanded polystyrene sheet from, wall of, vitrified ceramic tile, expanded polystyrene insulation, edge band, iron with custom drawing, lacquered metal railing, manhole cover, density, expanded polystyrene sheet from, ceramic lintel in, blind drawer, lacquered aluminum carpentry, stoneware pavement, isolation, stoneware pavement for exterior, asphalt sheet, cellular concrete, iron with custom drawing, anchored bracket, lacquered metal railing, metal handrail, piece of auction, forged reticular, edge band, stone cladding, pavement of h.a. with mesh, phorex de, plastic sheet, mortar regularization layer, rise of compacted gravel, Reinforced concrete retaining wall, cleaning concrete, Reinforced concrete run shoe, section by window, section by balcony
Raw text data extracted from CAD file:
| Language | Spanish |
| Drawing Type | Section |
| Category | Construction Details & Systems |
| Additional Screenshots |
 |
| File Type | dwg |
| Materials | Aluminum, Concrete, Plastic |
| Measurement Units | |
| Footprint Area | |
| Building Features | |
| Tags | autocad, building, construction details section, constructive, cut construction details, DWG, facade, forged, reticular, section, slab, specifications, technical |








