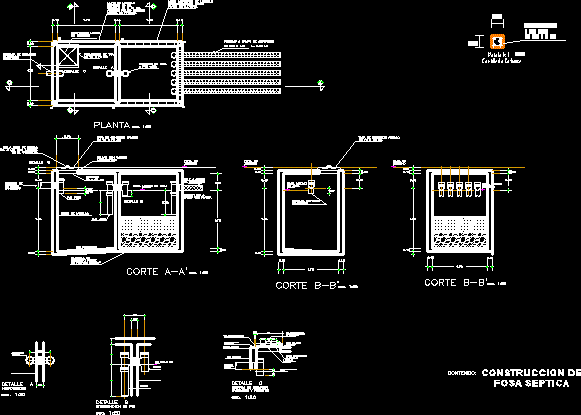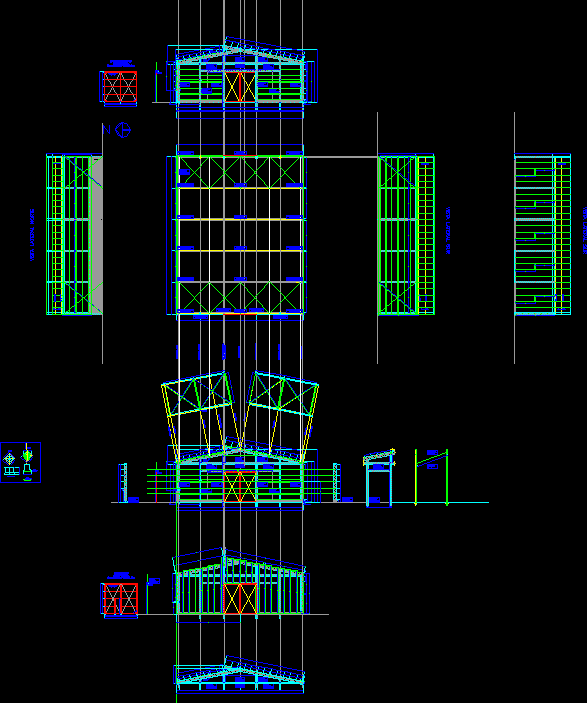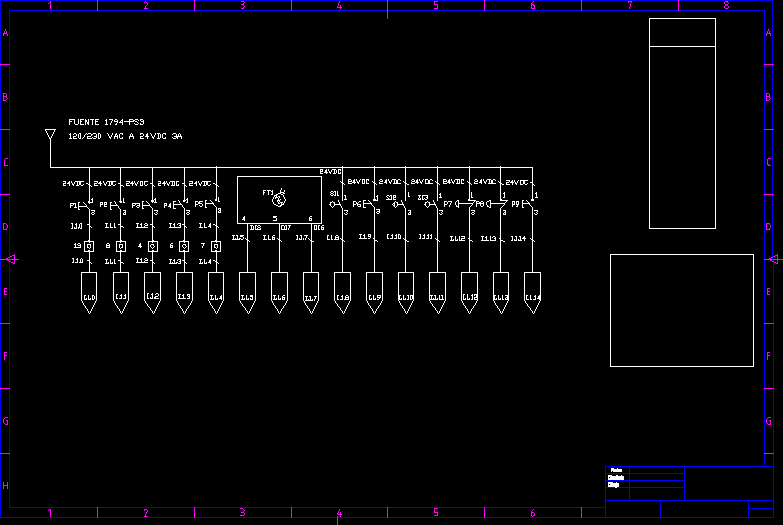Constructive Sections Concrete Blocks DWG Section for AutoCAD
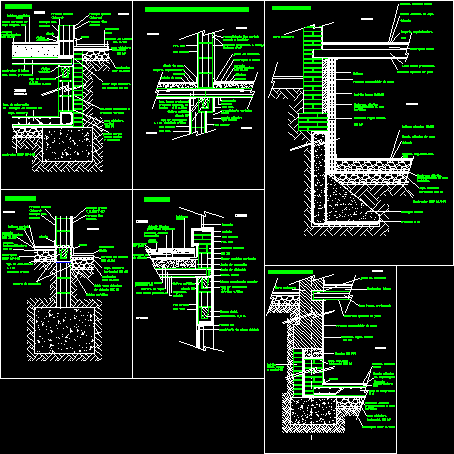
Sections of housing built in concrete blocks- Details of entresol with metalic profiles -etc
Drawing labels, details, and other text information extracted from the CAD file (Translated from Spanish):
buildings, students, Cat. Arq. H.nottoli, teacher:, Group t.p.nro., Masonry substrate, Exterior, Hhrp underfloor, Light subfloor, Prestressed hollow slab, Underpressure slab, There is cement concrete, Insulating layer, Chained beam, Stirrups, Regularizing, sea, Adhesive mixture of, thin layer, Ceramic tile, plinth, Thick plaster, Thin plaster, plaster, Thin plaster, Thick plaster, plaster, plinth, Balconies, Seat mortar, Mca, Insulating layer, horizontal, Underfloor, Hhrp, Brick wall, Insulating layer, Mci, Horizontal armor, Vertical reinforcement, felt, Double insulation layer, Of foundation mci, Expansion chamber, Double insulation layer, Of foundation mci, Horizontal mci, Insulating layer, Stirrups, Chained beam, Waterproofing, Mci, Regulator, sea, Claucol, Ceramic tile, Thin plaster, Thick plaster, plaster, Thick plaster, Thin plaster, plinth, Asphalt felt, Mca, Seat mortar, Balconies, Hhrp, Underfloor, Hhrp, Underfloor, Median wall, Elastic membrane, filling, Mci, Plaster applied ceilings, Prestressed hollow slab, Light subfloor, Regularizer folder, thin, Adhesive layer mixture, Ceramic tile, Projectable plaster plaster, Hollow brick, sea, Hhrp underfloor, Regularizer folder, thin, Adhesive layer mixture, Ceramic tile, armor, reinforced concrete, sea, Smooth rigid membrane, Asphaltic, Mci, vertical, Common solid, Asphaltic, binder, dilatation meeting, plinth, Horizontal mci, Insulating layer, Smooth rigid membrane, Mci, Preformed in situ, Asphaltic, Elastic membrane, Preformed in situ, Asphaltic, Hhrp underfloor, Median wall, Horizontal mci, Insulating layer, Underpressure slab, Regularizing, sea, thin, Layer, Ceramic tile, Adhesive mix, binder, Projectable plaster plaster, Plaster applied ceilings, Prestressed hollow slab, Light subfloor, Recalculate hc, Masonry substrate, Roof terrace, meeting, inside, subsoil, inside, Subsurface wall, Meeting wall ceramic blocks bearing with slabs of mezzanine, Concrete substrate, brick, Common solid, inside, Exterior, binder, inside, Tile, separator, Elastic membrane, Thermal insulation, folder of, Open, From p.v.c, Expanded polyethylene, raincoat, meeting, Of smoothing, Prestressed hollow slab, Preformed in situ, Asphaltic, Elastic membrane, Insulating layer, Horizontal mci, Light subfloor, vapor barrier, pending, Corlock liner, Glued frame, Threaded frame billet, Slats, carpet, adhesive, binder, Regularizing, sea, Light subfloor, dilatation meeting, Thickened, plaster, Rev. fine, Ceramic coating, Adhesive mix, Klaukol type, Rev. thick, Prestressed hollow slab, Additional armor in, Together, Asphalt felt, Stirrups, Chained beam, Rev. thick, Rev. fine, Rubber sole, adhesive, Regularizer folder, Rubber socket, Rev. fine, Rev. thick, railing, anchorage, Rev. thick, Mci, Common bricks, Bearing ceramic block, dilatation meeting, Hollow brick, expansion meeting, Upper chained block, Chained beam, Stirrups, Lintel block, Chained, Mc stuffing, Rev. thick, Rev. fine, Thickened, plaster, Asphalt felt, Smoothed mc, Rev. fine, Veneered sheet metalwork
Raw text data extracted from CAD file:
| Language | Spanish |
| Drawing Type | Section |
| Category | Construction Details & Systems |
| Additional Screenshots |
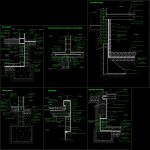 |
| File Type | dwg |
| Materials | Concrete, Masonry |
| Measurement Units | |
| Footprint Area | |
| Building Features | Car Parking Lot |
| Tags | autocad, betonsteine, blocks, built, concrete, concrete block, constructive, details, DWG, entresol, Housing, metalic, profiles, section, sections, walls |



