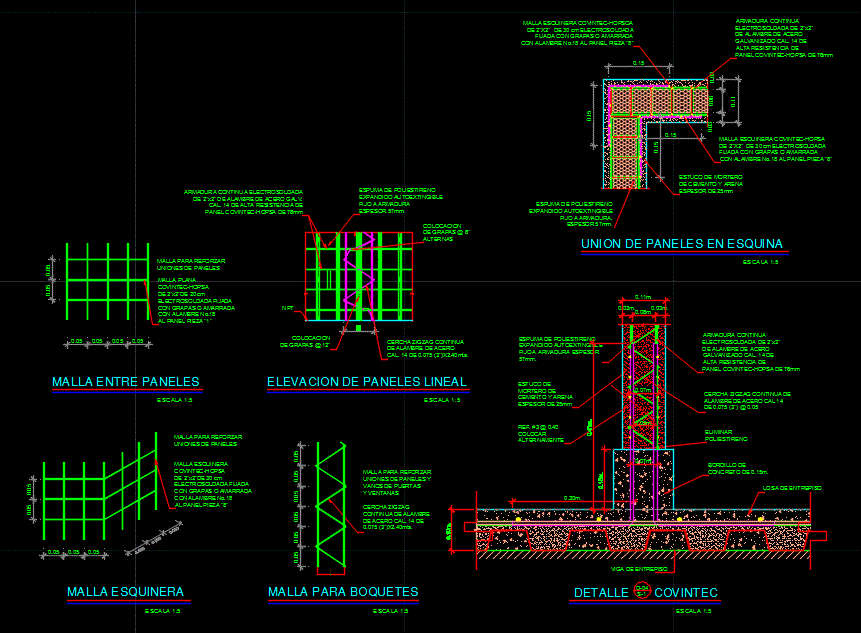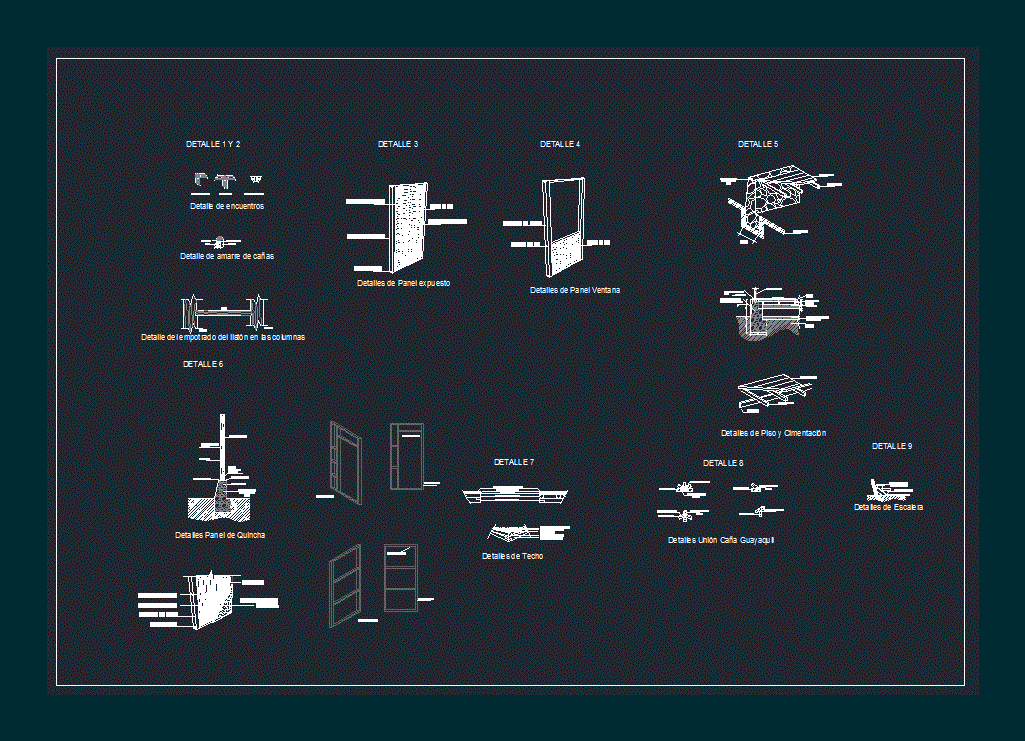Constructive Sections Facades With Pannels DWG Section for AutoCAD

Walls of blocks type arliblock – Sections with technical specifications – Section by stairway
Drawing labels, details, and other text information extracted from the CAD file (Translated from Galician):
plaster, plaster, plaster, plaster, polyethylene laminate, ground, concrete wall, expanded, polystyrene, reinforced, asphaltic, sealed, arliblock., block wall, curtain, wood slurry, structural profile, waterproofing membrane ., formation of slopes with mortar, separating layer, waterproof membrane, mass concrete shoe, distribution armor, drainage tube, geotextile lamina, drainage sheet, dry clay, drainage filler, hydraulic solera, monolayer, constructive sections, ladder, panel plus of, with standard plate, direct translucent, of marble, lined with lacquered steel plate, anchored to forged and pillars, rectangular tubes of, structure formed by, veneer panels, grc piece , p. low, p. basement, section by stairs, plateau, p. first, by plate of, formed lintel, p. second, p. Castillete, pressed fine brick, polished with polished concrete, section by modules, section by main entrance, subject to pillars by means of plates., finishing line, galvanized iron anchor, with three-dimensional regulation, with chaflan and of, piece of marble, goteron , glued exterior glass, with hidden Italian window, double sheet of glass, lacquered., thermal projected on top of, grc lamina with insulation, shape of cap, ceramic piece with, piece of ceramic, concrete, prefabricated piece, aluminum panel with two sides, in opaque area of curtain wall, square tubes, side guides form of u, similar., frontal for painting., anchor plate, straight profiles. and roofing, soleria, steel sheet, galvanized, forged, reticular, artificial, stone finish, covered solution not transitable, concrete filling, mastering and leveling., rustic wood flooring or the like., solution covered transitable, marble soleria, marble aplacado, false ceiling, plaster, with chamfer., section by entrance, east building, solera, coated, monolayer, premarco of, aluminum, slab, plaster plaster, wooden cutter
Raw text data extracted from CAD file:
| Language | Other |
| Drawing Type | Section |
| Category | Construction Details & Systems |
| Additional Screenshots |
 |
| File Type | dwg |
| Materials | Aluminum, Concrete, Glass, Steel, Wood, Other |
| Measurement Units | Metric |
| Footprint Area | |
| Building Features | |
| Tags | autocad, betonsteine, blocks, concrete block, constructive, DWG, facades, pannels, section, sections, specifications, stairway, technical, type, walls |








