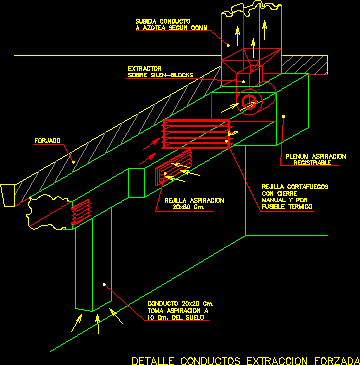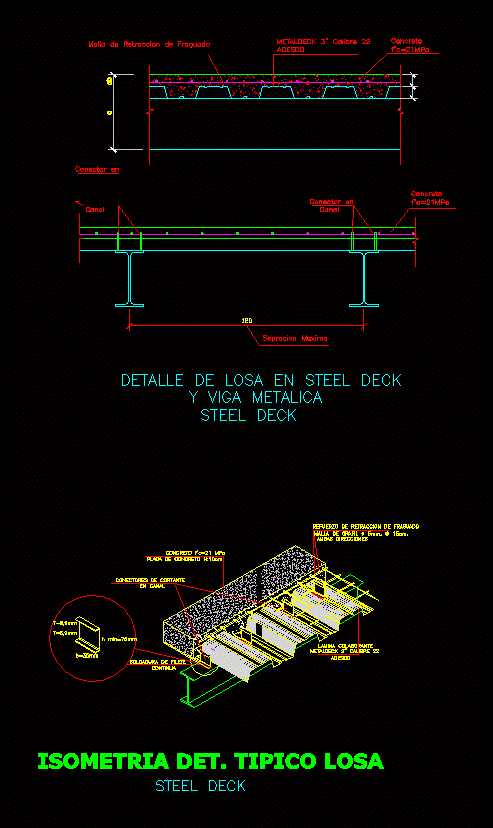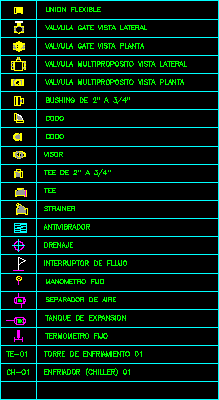Consyructive Det Forced Extraction DWG Block for AutoCAD
ADVERTISEMENT

ADVERTISEMENT
Isometric view – grills of aspiration – Registers
Drawing labels, details, and other text information extracted from the CAD file (Translated from Spanish):
fire screen, thermal fuse, manual by, with zipper, Duct detail forced extraction, take aspiration, cm. ground, conduit cm., wrought, suction grid, cm., on, extractor, roof according to oomm, rise conduit, aspiration plenum, recordable
Raw text data extracted from CAD file:
| Language | Spanish |
| Drawing Type | Block |
| Category | Mechanical, Electrical & Plumbing (MEP) |
| Additional Screenshots |
 |
| File Type | dwg |
| Materials | |
| Measurement Units | |
| Footprint Area | |
| Building Features | |
| Tags | autocad, block, det, DWG, einrichtungen, extraction, facilities, gas, gesundheit, grills, isometric, l'approvisionnement en eau, la sant, le gaz, machine room, maquinas, maschinenrauminstallations, provision, registers, View, wasser bestimmung, water |








