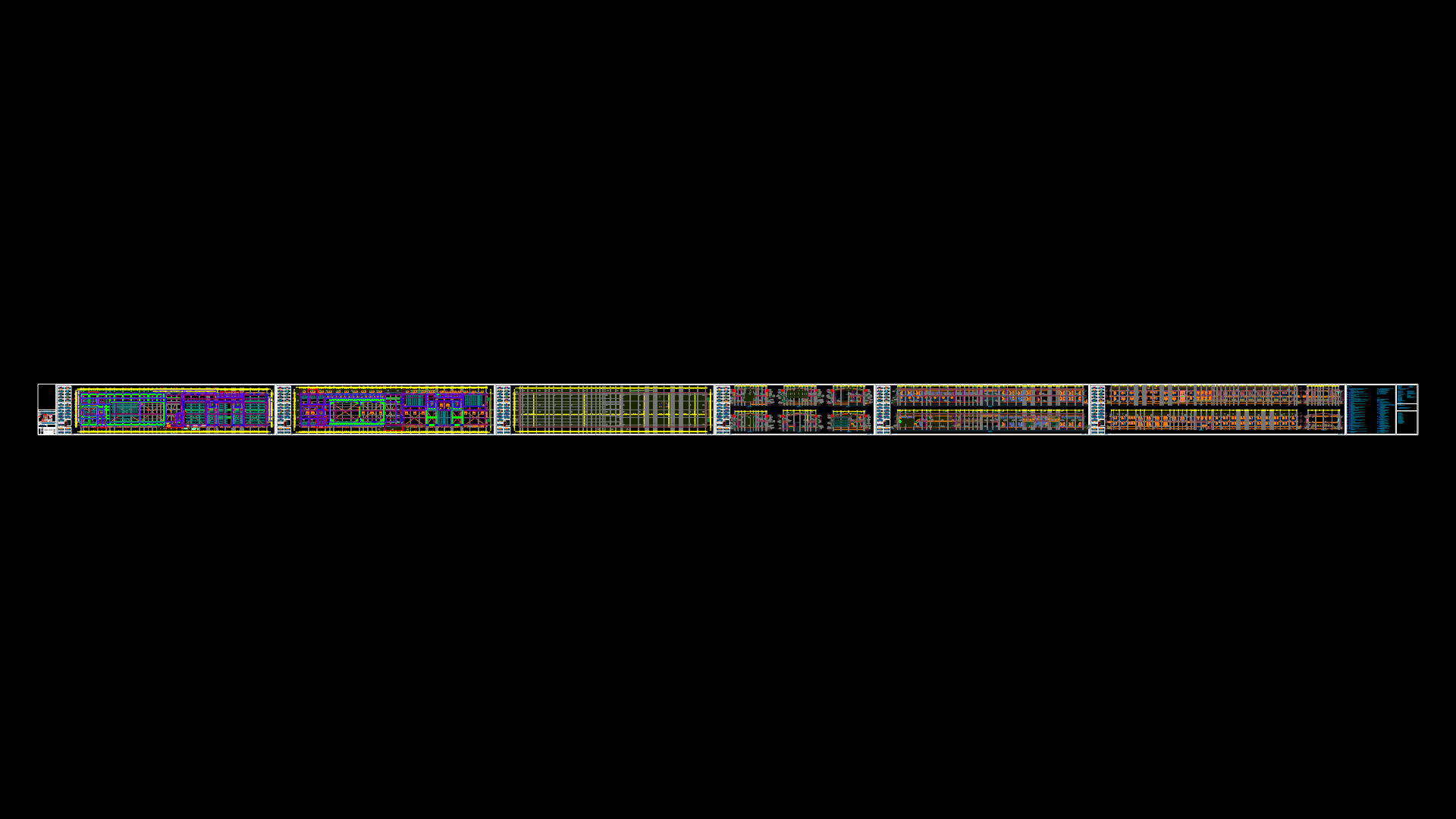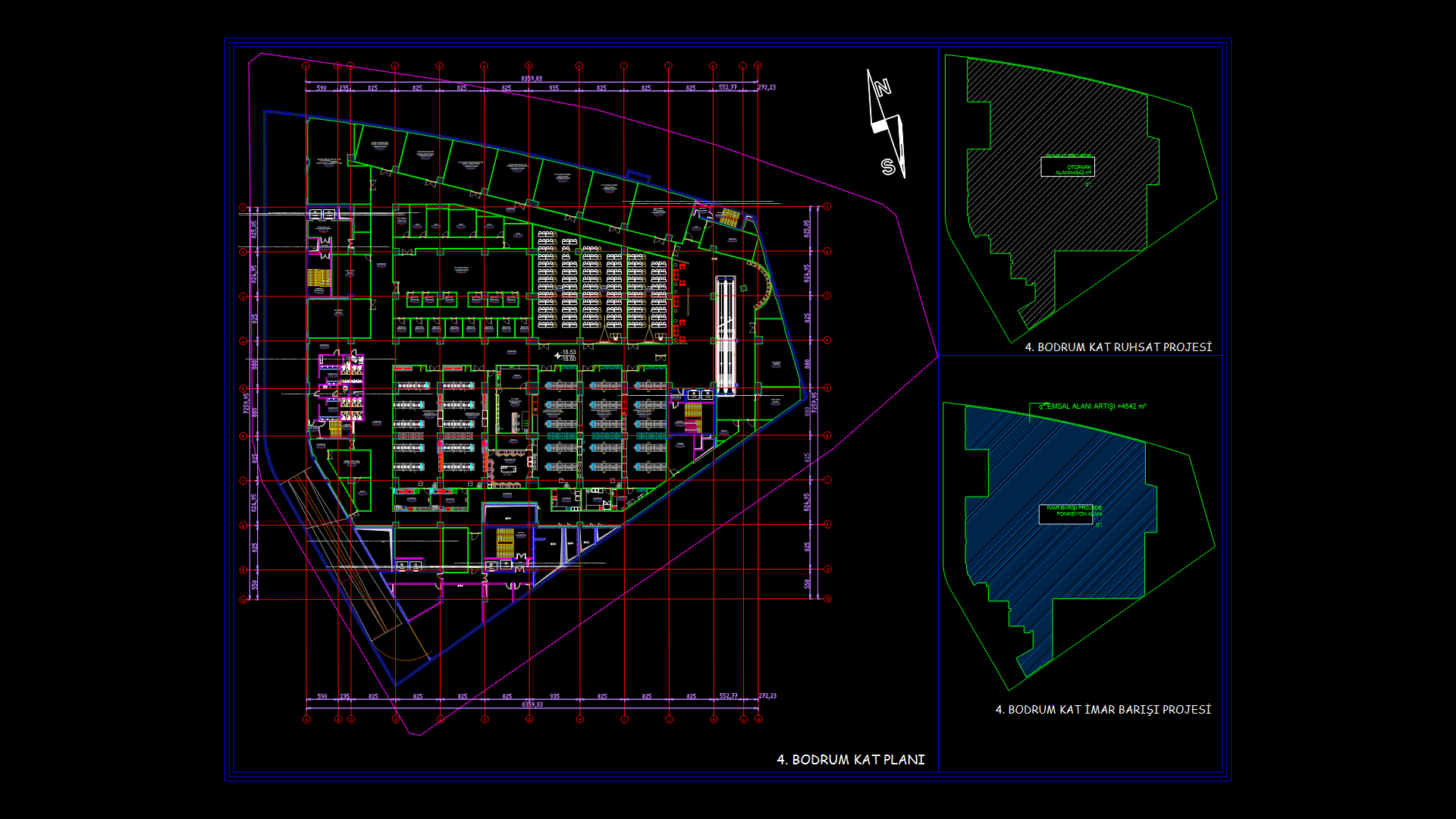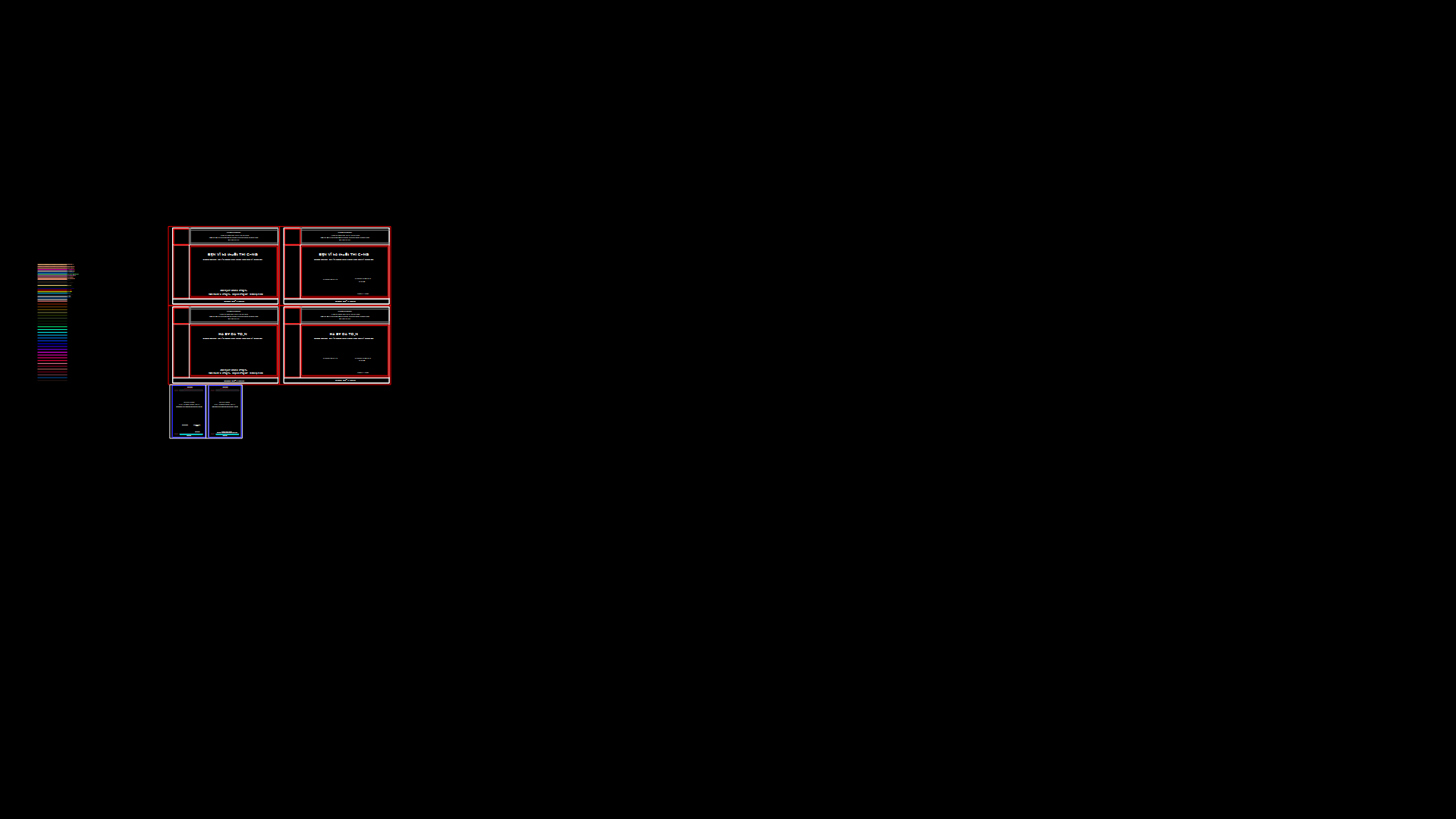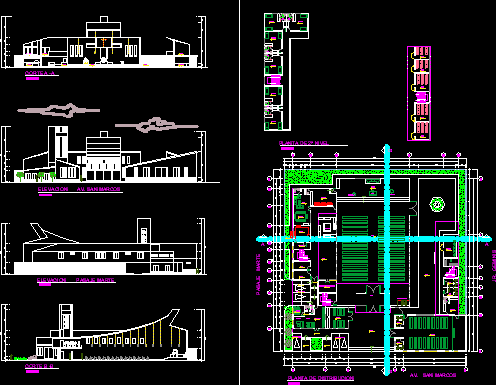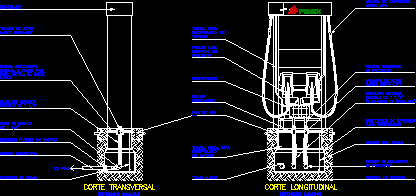Contability Pavilion In Juliaca Uancv DWG Block for AutoCAD

Architectonic planes of pavilion of UANCV Juliaca
Drawing labels, details, and other text information extracted from the CAD file (Translated from Spanish):
lamina:, drawing:,: mjr. otto war pacheco,: mjr. juan luque mamani,: doc. ricardo cuba salerno,: ing. victor julio huaman meza, br. eduardo pari palli,: puno,: juliaca,: san roman, lug., v. r. ac., scale:, executor, v. r. ad., rector, plan:, location, reg., dist., prov., Andean university nestor caceres velasquez, faculty of accounting and administrative sciences, project construction of the pavilion of the faculty, green areas, provado:, ing. cease camargo n., date:, mts., npt, —, pue, well of illumination, ss.hh. males, ss.hh. ladies, terrace, didactic material, research center, circulation, star, trade, distribution third level, empty, distribution second level, accounting direction, administration direction, ss.hh., teachers room, secretary of administration, accounting secretary, central corridor, faculty decanatura, faculty secretary, wait, faculty council room, impressions, archive, grand auditorium, auditorium, corridor, storage room, stage, reading room, newspaper library, first level distribution, forte, distribution of anbientes, fac. cotables and aminstrativas sciences, description, area, first level, dean, secretary of deanatura, hall of faculty council, accounting direction, accounting secretary and administ., administration direction, waiting room, library and reading room, brokers , hygienic services, second level, computer center, iii, third level, research center, block of stairs, covered area first level, roofed area second level, roofed area third level, total built area, see, veb, pum, pud , pus, roof, fourth level distribution, green areas and sidewalks, elevated tank, pdm, main elevation, rear elevation, cortea – a, corteb – b, cortec – c, sidewalks, sidewalk, lateral elevation, corted – d, cortee – e, picture of green areas, und, toral of green area, sidewalks in the const., interior walls, metal doors – ss.hh. general, cement rubbed on horizontal slab, railings of security of iron, bars of security in window, window: wood and glass, door: plywood, door: wood with reduced boards, metal divisions – ss.hh. general, metal carpentry, painting, coverage, wood carpentry, ceilings, exterior walls, iron railings, iron bars, iron window, brick pastry, concrete caravista, window: curvex, wood aguano, stone veneer, exposed metal , false ceiling, plastered with plaster, plastered rubbed, others, veneered in wood, plaster rubbed and ironed, metal with anticorrosive, polished terrazzo with aluminum fillets, polished and burnished cement, rubbed and burnished cement, columns and beams, against baseboards , solaqueado, bars of metal profile, caravista, polished cement, exposed concrete, floors, zocalos, huayacan parquet, tongue and groove, squared stone, ceramic, venetian tile, environments and exteriors, finishes, composite aluminum panels, false ceiling drywall system gyplac , fourth level, secretary of the deanatura, secretary of contab. and administ., lighting pipeline coverage, stairs, rooftop stairs, stairwells, overflows, zolados, reinforced concrete, continuous foundations, columns and banked beams, footings, corridos, lightened and flat beams, bearing capacity:, type of cement: portland type io ip, coatings, concrete, reinforcing steel, ground, masonry, mortar, types of condret, columns, beams, lightweight slab, general specifications, technical specifications stairs
Raw text data extracted from CAD file:
| Language | Spanish |
| Drawing Type | Block |
| Category | Schools |
| Additional Screenshots |
 |
| File Type | dwg |
| Materials | Aluminum, Concrete, Glass, Masonry, Steel, Wood, Other |
| Measurement Units | Metric |
| Footprint Area | |
| Building Features | |
| Tags | architectonic, autocad, block, College, DWG, juliaca, library, pavilion, PLANES, school, university |
