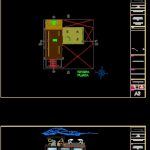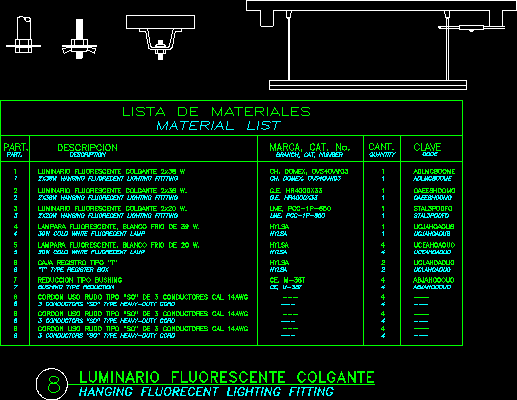Container Module – 2D DWG Section for AutoCAD

Plants – sections – facades – dimensions – designations
Drawing labels, details, and other text information extracted from the CAD file (Translated from Spanish):
private north, alumno, sheet:, scale:, district:, province:, Department:, date:, correlative n., Location:, of urbanism design, of distribution xxxxxx, xxxxx, lime, lamina nº:, vilcapoma brayan, of projects iii, schedule: Wednesday am am cycle, course:, specialty:, architecture d. of interiors, arq. sanez jaime orlando huerta julio cesar, sshh male ltcn ceramic floor color white, sshh damas ltcn ceramic floor color white, topico ltcn white pearl, Main playground, ltcn witness floor diam., first floor, laminate flooring ltcn bookstore, report ltcn laminate floor, second floor, serenazgo video surveillance ltcn laminate floor, serenazgo office ltcn laminate floor, third floor, private north, alumno, sheet:, scale:, district:, province:, Department:, date:, correlative n., Location:, of urbanism design, of distribution, lime, lamina nº:, vilcapoma brayan, of projects iii, schedule: wednesday pm pm, course:, specialty:, architecture d. of interiors, arq. sanez jaime orlando huerta julio cesar, private north, alumno, sheet:, scale:, district:, province:, Department:, date:, correlative n., Location:, of urbanism design, of distribution, lime, lamina nº:, vilcapoma brayan, of projects iii, schedule: wednesday pm pm, course:, specialty:, architecture d. of interiors, arq. sanez jaime orlando huerta julio cesar, private north, alumno, sheet:, scale:, district:, province:, Department:, date:, correlative n., Location:, of urbanism design, of distribution, lime, lamina nº:, vilcapoma brayan, of projects iii, schedule: wednesday pm pm, course:, specialty:, architecture d. of interiors, arq. sanez jaime orlando huerta julio cesar, private north, alumno, sheet:, scale:, district:, province:, Department:, date:, correlative n., Location:, of urbanism design, of distribution, lime, lamina nº:, vilcapoma brayan, of projects iii, schedule: wednesday pm pm, course:, specialty:, architecture d. of interiors, arq. sanez jaime orlando huerta julio cesar, fox, cut, dryer, hands, cut, private north, alumno, sheet:, scale:, district:, province:, Department:, date:, correlative n., Location:, of urbanism design, of distribution, lime, lamina nº:, vilcapoma brayan, of projects iii, schedule: wednesday pm pm, course:, specialty:, architecture d. of interiors, arq. sanez jaime orlando huerta julio cesar, view
Raw text data extracted from CAD file:
| Language | Spanish |
| Drawing Type | Section |
| Category | Construction Details & Systems |
| Additional Screenshots |
 |
| File Type | dwg |
| Materials | |
| Measurement Units | |
| Footprint Area | |
| Building Features | Deck / Patio |
| Tags | adobe, autocad, bausystem, construction system, container, covintec, designations, dimensions, DWG, earth lightened, erde beleuchtet, facades, losacero, module, plants, plywood, section, sections, sperrholz, stahlrahmen, steel framing, système de construction, terre s |








