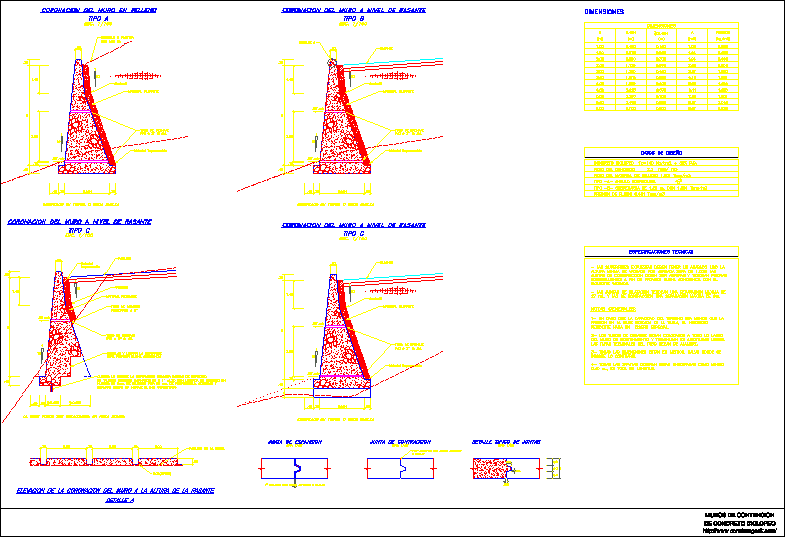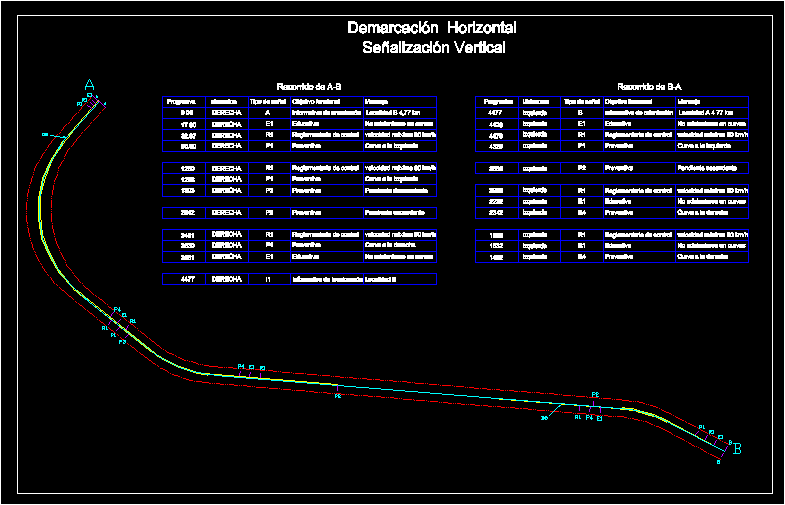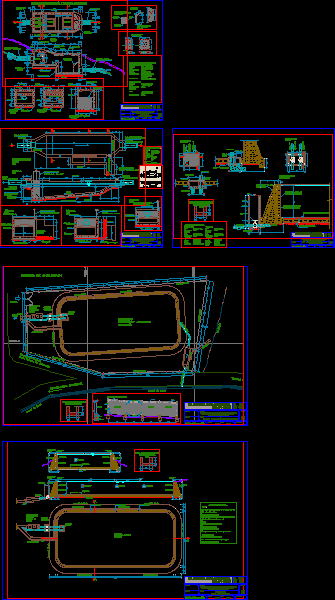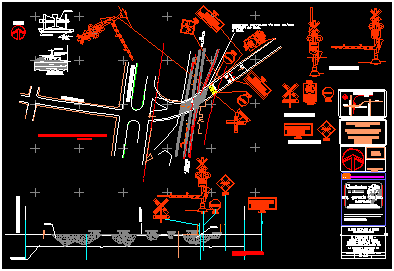Containment Wall 1 DWG Full Project for AutoCAD
ADVERTISEMENT

ADVERTISEMENT
Project of containment wall 1
Drawing labels, details, and other text information extracted from the CAD file (Translated from Spanish):
elevation of the crowning of the wall at the height of the grade, detail a, grade of the berm, grade, waterproof material, filtering material, geotextile, cemented on land or loose rock, type b, crowning of the wall at grade level, type a, crowning the wall in fill, the base can be staggered in solid rock, chisel and clean the surface to provide good adhesion, type c, typical detail of joints, contraction joint, expansion joint, subsoil, type -a- angle overload, technical specifications, design data, dimensions, pressure, retaining walls, concrete cyclopean
Raw text data extracted from CAD file:
| Language | Spanish |
| Drawing Type | Full Project |
| Category | Roads, Bridges and Dams |
| Additional Screenshots |
 |
| File Type | dwg |
| Materials | Concrete, Other |
| Measurement Units | Metric |
| Footprint Area | |
| Building Features | |
| Tags | autocad, containment, DWG, full, Project, retaining wall, wall |








