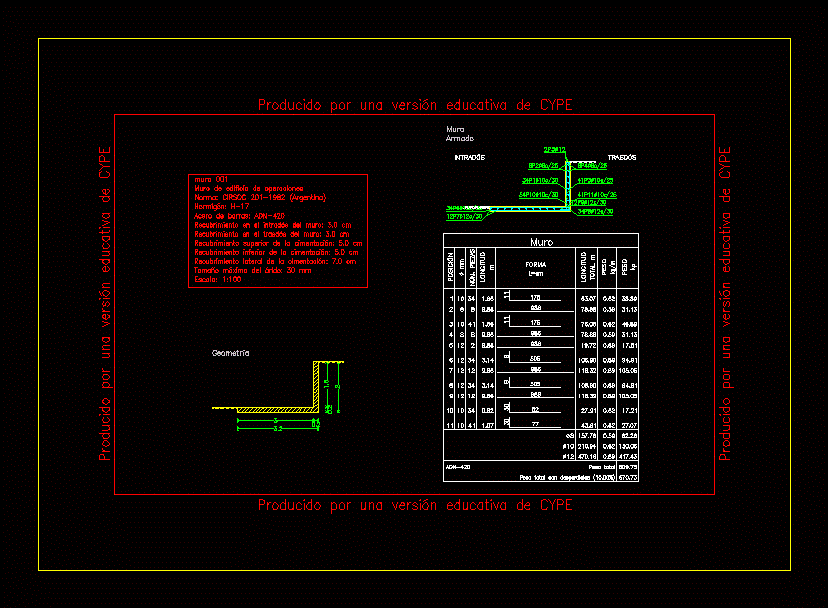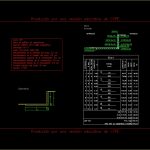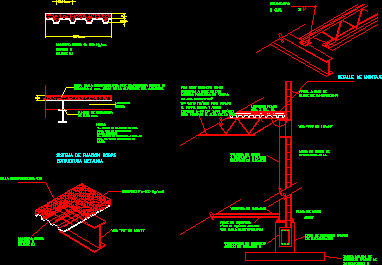Containment Wall DWG Detail for AutoCAD
ADVERTISEMENT

ADVERTISEMENT
Details retaining wall of Br in dwg
Drawing labels, details, and other text information extracted from the CAD file (Translated from Spanish):
produced by an educational version of cype, Wall, wall of building of operations, standard: cirsoc, concrete:, bar steel:, coating on the intrados of the wall: cm, coating on the back of the wall: cm, top foundations: cm, foundation underlayment: cm, lateral coating of foundation: cm, maximum aggregate size: mm, scale:, geometry, intrados, behind, Wall, armed, Wall, position, num. pieces, length, shape, length, total, weight, weight, total weight, total weight with waste
Raw text data extracted from CAD file:
| Language | Spanish |
| Drawing Type | Detail |
| Category | Construction Details & Systems |
| Additional Screenshots |
 |
| File Type | dwg |
| Materials | Concrete, Steel |
| Measurement Units | |
| Footprint Area | |
| Building Features | |
| Tags | autocad, béton armé, concrete, containment, DETAIL, details, DWG, formwork, reinforced concrete, retaining, schalung, stahlbeton, wall, wall containment |








