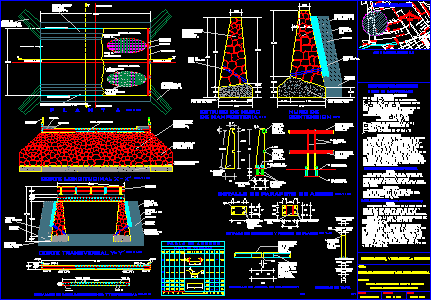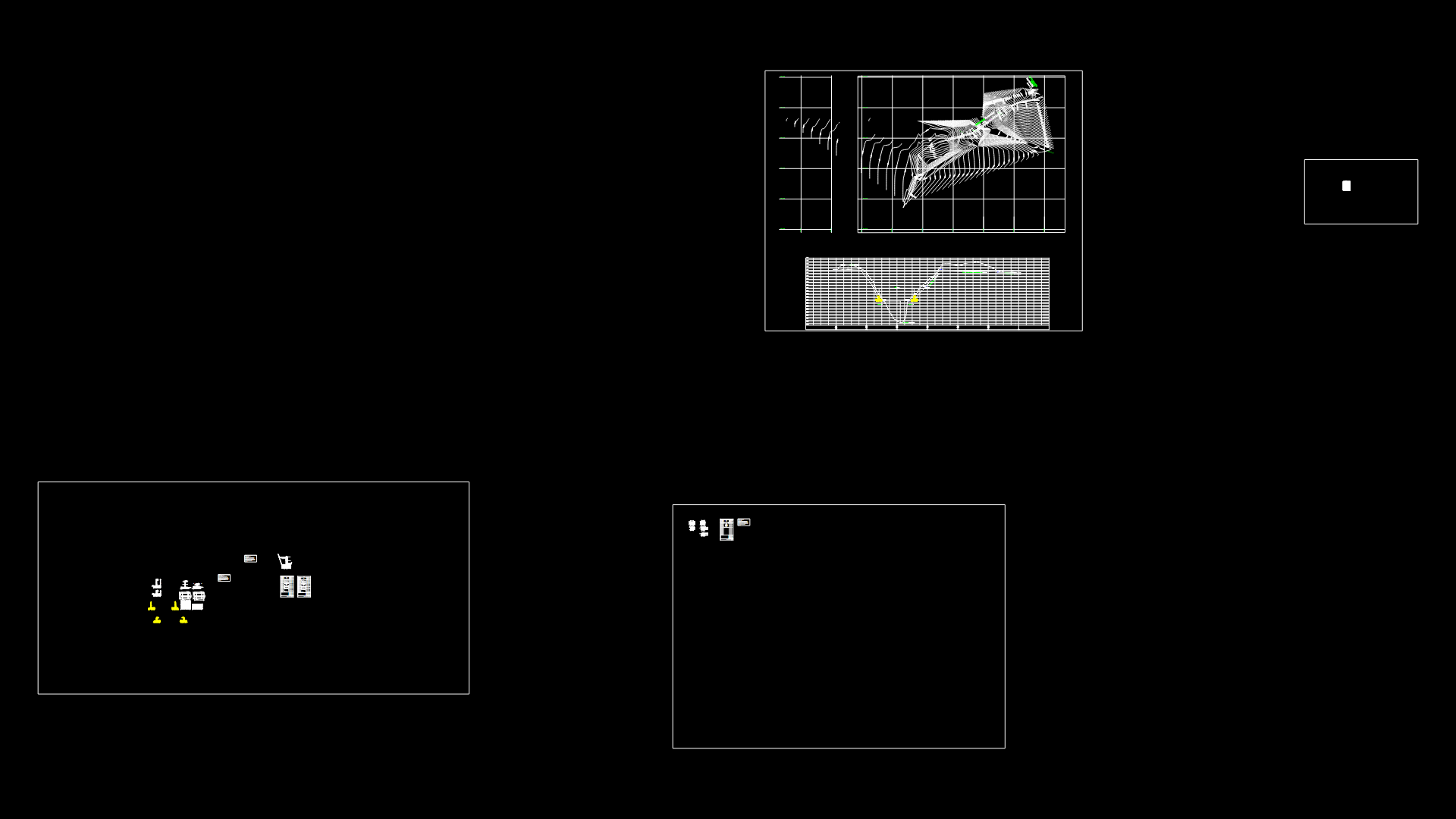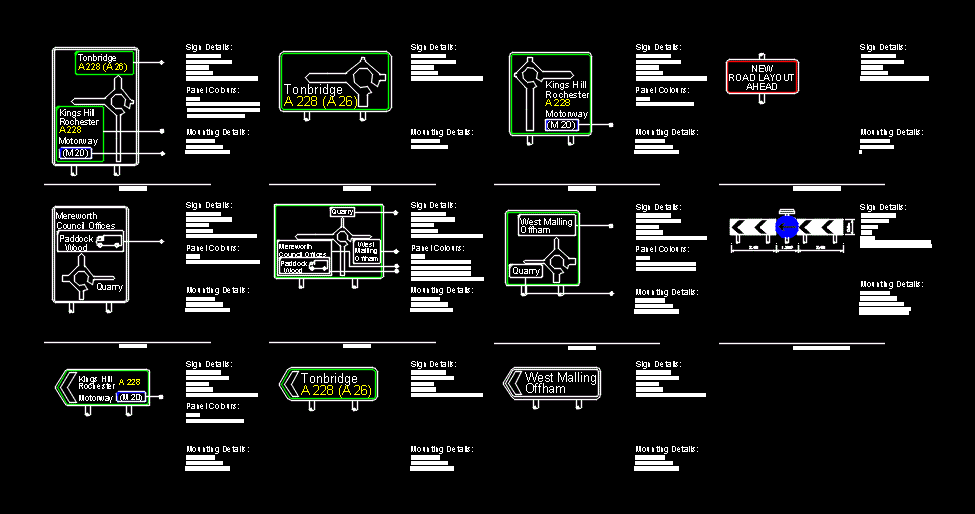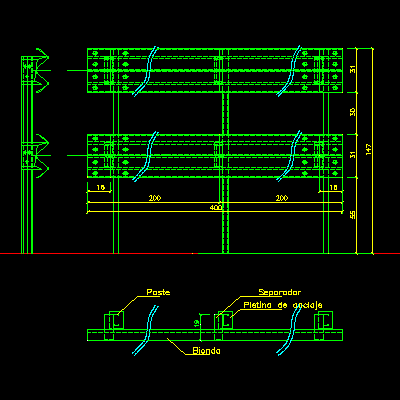Containment Wall And Sewer Slab DWG Detail for AutoCAD

Detailscontainment wall with stirrup , parapet , Slab – Metallic parapet type
Drawing labels, details, and other text information extracted from the CAD file (Translated from Spanish):
wall of contension and slab of sewer, colony: felipe carrilo puerto, street abasolo between pine and yucatan, location:, rio blanco, veracruz .- mexico, m t s. y c m s., l a s i n d i c a d s, date:, scale :, dimension :, work:, vars. e, vars. a, vars. c, armex, natural terrain, vars.d, vars.b, vars. a and b, steel parapet, p l a n t a, sidewalk, garrison, street axis, concrete slab, t o t a l, retaining wall, var., cant., long. total., kg., c r or q u i s, approch, masonry wall abutment, lower tube, upper tube, upper grille, lower grille, work axis, projection of the slab, vars. a and b, vars. c, vars. e, vars. d, pilaster, abasolo, xalapa, independence, walk tenango, oak, pine, yucatan, river, priv fco, i wood, priv, prol., av. river, carbonera, zaragoza, belisario dominguez, and zapata
Raw text data extracted from CAD file:
| Language | Spanish |
| Drawing Type | Detail |
| Category | Roads, Bridges and Dams |
| Additional Screenshots |
 |
| File Type | dwg |
| Materials | Concrete, Masonry, Steel, Wood, Other |
| Measurement Units | Metric |
| Footprint Area | |
| Building Features | |
| Tags | autocad, bridge, containment, DETAIL, DWG, metallic, parapet, sewer, slab, type, wall |








