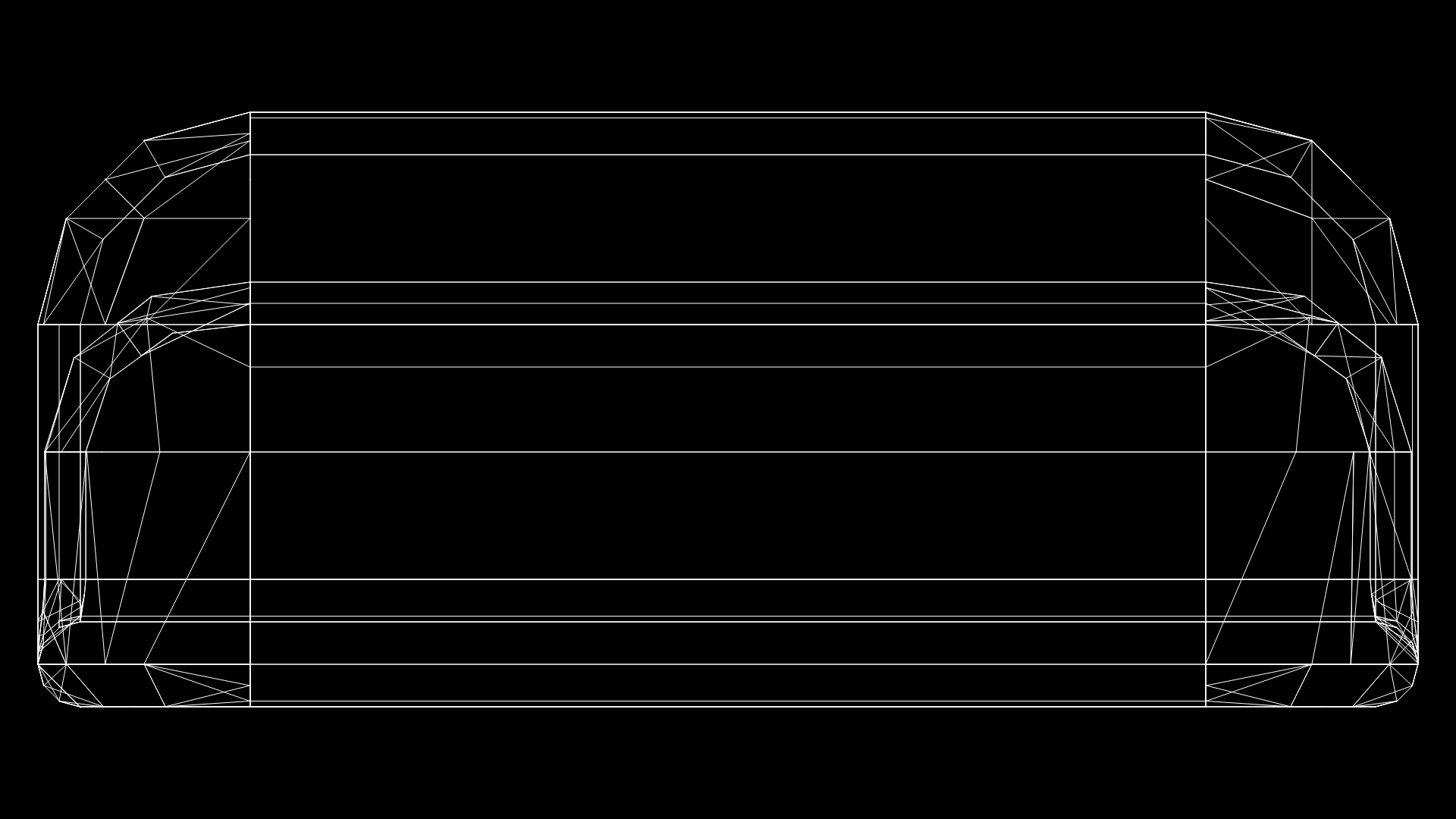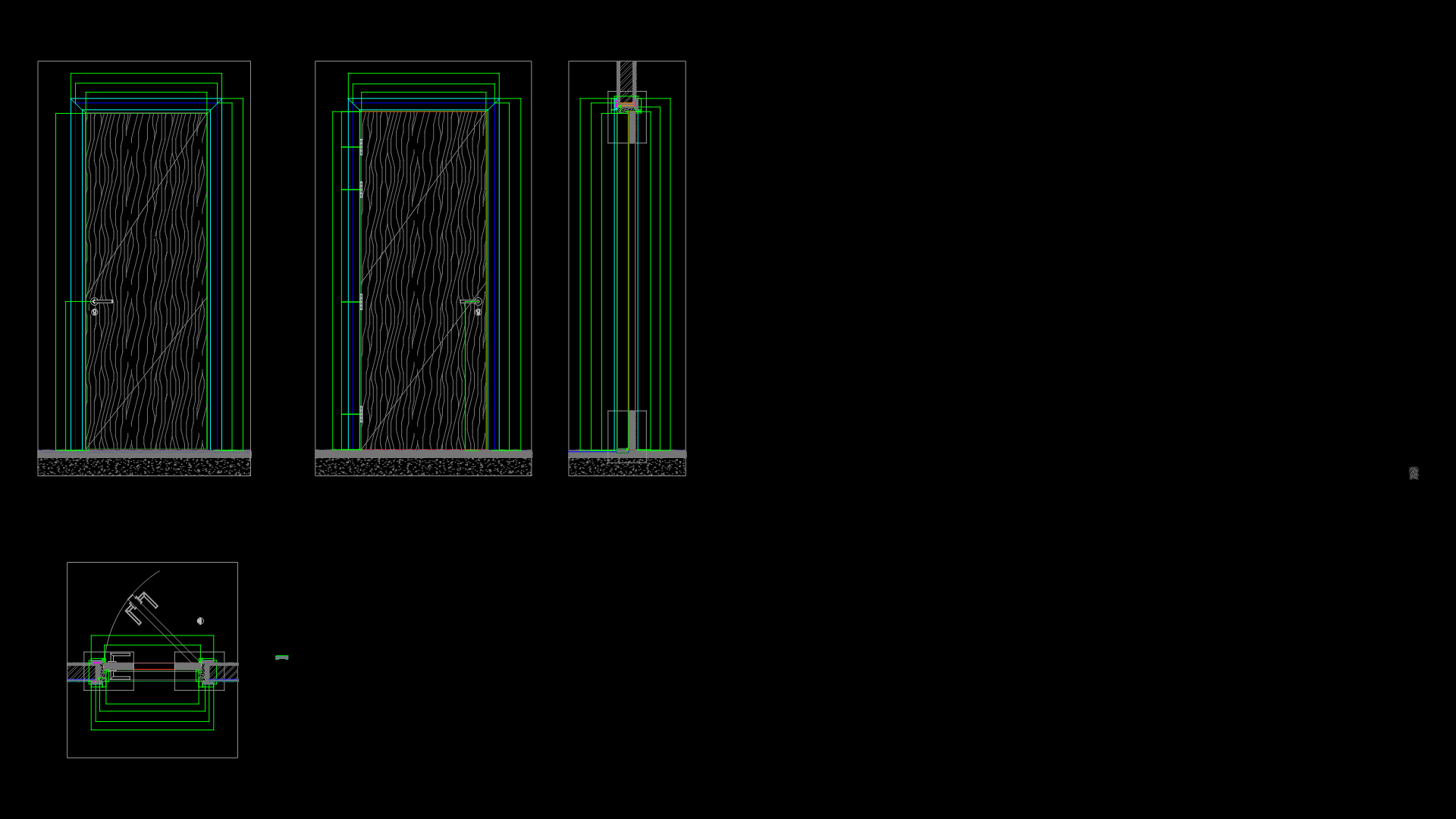Contemporary residential Front Elevation with Rooftop Deck

This front elevation drawing depicts a modern three-story residential structure with a distinctive mixed-material façade. The ground floor features a prominent entrance portico with twin columns and a gabled accent, complemented by full-height windows. The middle level incorporates horizontal wood cladding with a large picture window, while the upper floor showcases a rooftop terrace with glass balustrades and an access doorway. The façade employs a mix of textures including masonry, wood siding, and glass elements to create visual interest. A mature palm tree is positioned at the left side, providing landscaping context and scale. The design balances contemporary aesthetics with functional elements; the roof deck offers outdoor living space—a practical solution for maximizing usable area on a relatively narrow lot. The arrangement of windows prioritizes natural light while maintaining privacy through strategic placement across the façade.
| Language | English |
| Drawing Type | Elevation |
| Category | House |
| Additional Screenshots | |
| File Type | dwg |
| Materials | Glass, Masonry, Wood |
| Measurement Units | Imperial |
| Footprint Area | 50 - 149 m² (538.2 - 1603.8 ft²) |
| Building Features | Deck / Patio |
| Tags | contemporary house, Front Elevation, mixed material facade, Residential Design, rooftop terrace, tropical landscaping, urban dwelling |








