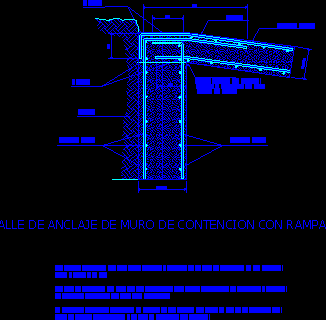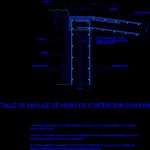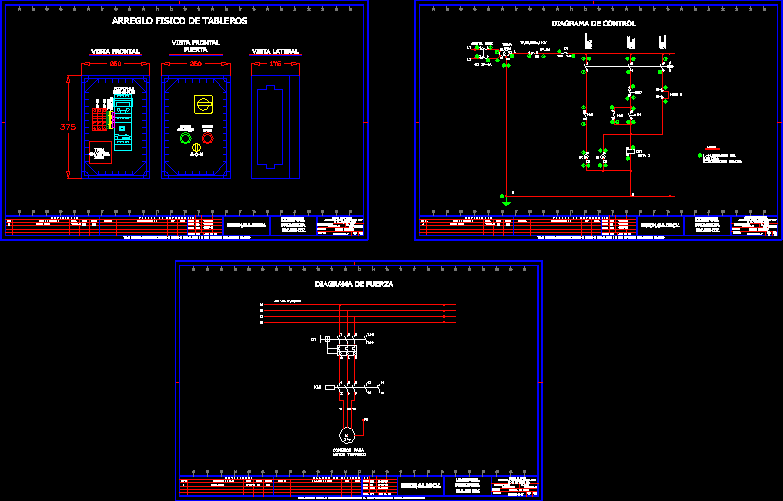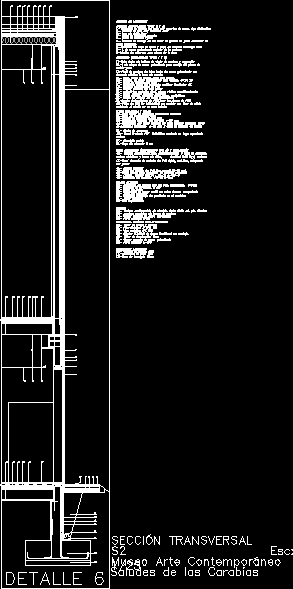Contention Wall DWG Detail for AutoCAD
ADVERTISEMENT

ADVERTISEMENT
Detail anchorage wall of contention with ramp
Drawing labels, details, and other text information extracted from the CAD file (Translated from Spanish):
variable, armed wall, before straining, clean saturated with water, Earth, armed wall, rough casting joint, armed ramp, ramp, the exterior reinforcements of the wall must be bent to penetrate the compression layer in a greater length equal to cm. the crowning of the wall are very advisable to avoid cracking shrinkage reinforce the wall’s resistant mechanism as it is necessary to establish mechanisms to support the thrust of the as it is not acceptable that they rely exclusively on the compression layer of the floor., retaining wall anchor detail with ramp, variable
Raw text data extracted from CAD file:
| Language | Spanish |
| Drawing Type | Detail |
| Category | Construction Details & Systems |
| Additional Screenshots |
 |
| File Type | dwg |
| Materials | |
| Measurement Units | |
| Footprint Area | |
| Building Features | |
| Tags | anchorage, autocad, béton armé, concrete, contention, DETAIL, DWG, formwork, ramp, reinforced concrete, schalung, stahlbeton, wall |








