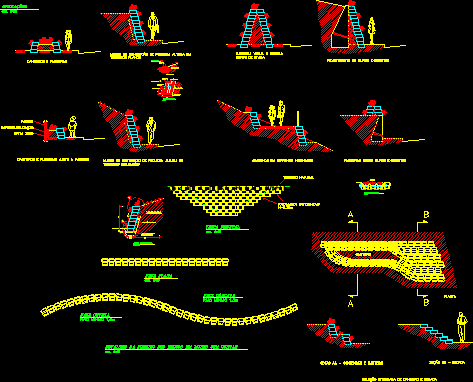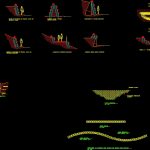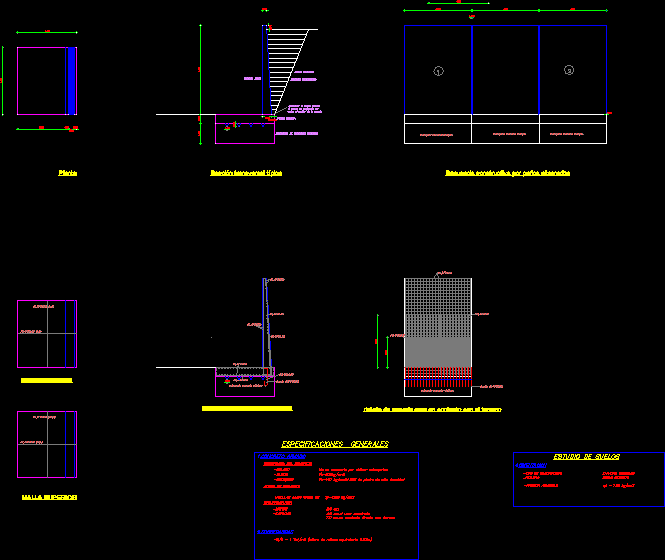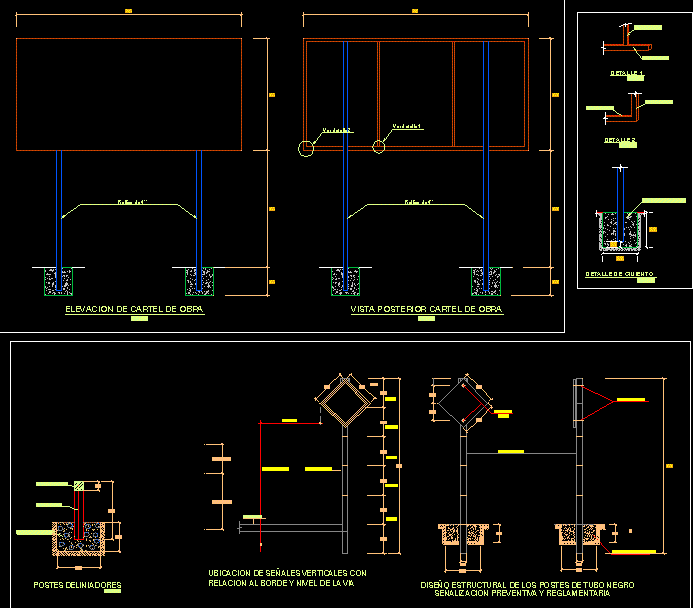Contention Walls DWG Block for AutoCAD

Quarries – Visual and sound barrier
Drawing labels, details, and other text information extracted from the CAD file (Translated from Portuguese):
front, top, side, bottom, top view of montangem, washed half sand, cross section, details of the position of the blocks in curved walls, frontal view, flat face, construction details, flower beds and flower beds, flower beds and flower beds next to walls, flooring, bb – ladder section, paths on sloping terrain, applications, construction site, construction site, construction site, construction site, small retaining walls on inclined terrain, integrated solution of bed and ladder, finishing of the top of the wall, base of the wall, natural terrain, planting of vegetation, visual barrier and noise walls of currency, indicated, all rights reserved, valid contract :, title :, subtitle :, place :, scale :, initial issue, discrimination, signature :, revision, author of the project :, drawing, execution, notes :, date :, no. of the drawing :, date, check, sheet:
Raw text data extracted from CAD file:
| Language | Portuguese |
| Drawing Type | Block |
| Category | Roads, Bridges and Dams |
| Additional Screenshots |
 |
| File Type | dwg |
| Materials | Other |
| Measurement Units | Metric |
| Footprint Area | |
| Building Features | |
| Tags | autocad, barrier, block, contention, DWG, retaining wall, sound, visual, walls |








