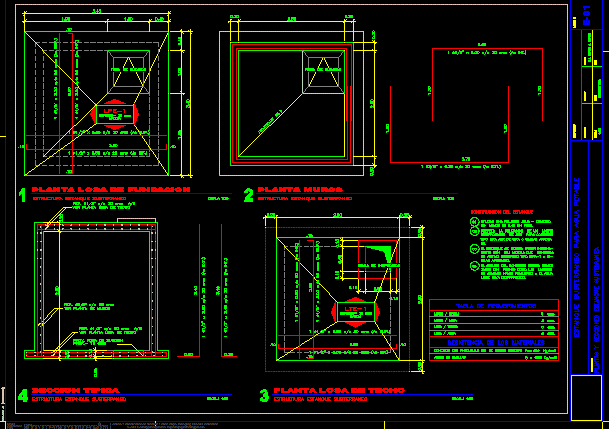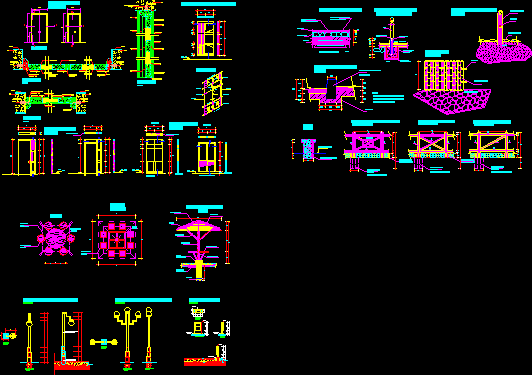Contention Walls DWG Detail for AutoCAD
ADVERTISEMENT

ADVERTISEMENT
CONSTRUCTIVE DETAILS CONTENTION WALLS
Drawing labels, details, and other text information extracted from the CAD file (Translated from Spanish):
sealing profile, dimensions in mm, the profile represented does not, presupposes type, dimensions in cm, zone fill, sections, upper face, plants, underside, hidden face, expensive, hidden face, face side, lower esplanade, retaining wall with base, tag, sections, dimensions in cm, zone fill, upper face, plants, underside, hidden face, expensive, hidden face, face side, lower esplanade, retaining wall with base, concreted, extraction, joint, armor, placement, placement, of the joint, building in, medianeria, trench, drilling, concrete panel in
Raw text data extracted from CAD file:
| Language | Spanish |
| Drawing Type | Detail |
| Category | Construction Details & Systems |
| Additional Screenshots |
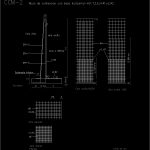 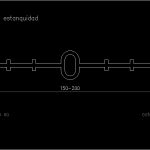 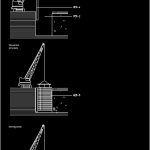 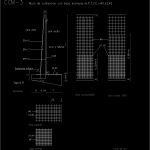 |
| File Type | dwg |
| Materials | Concrete |
| Measurement Units | |
| Footprint Area | |
| Building Features | |
| Tags | autocad, constructive, contention, dach, dalle, DETAIL, details, DWG, escadas, escaliers, lajes, mezanino, mezzanine, platte, reservoir, roof, slab, stair, telhado, toiture, treppe, walls |



