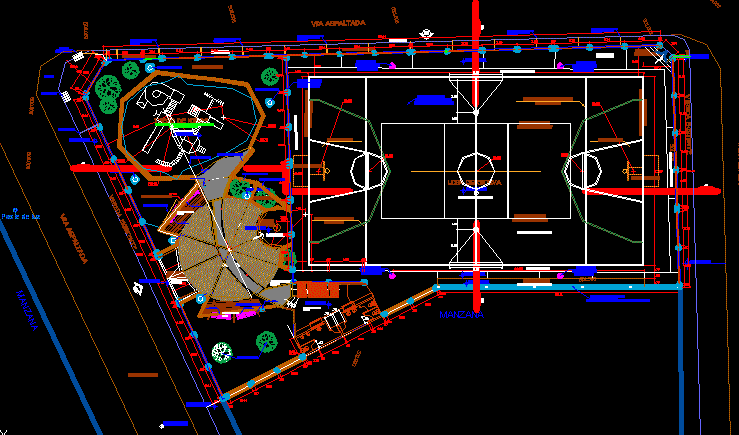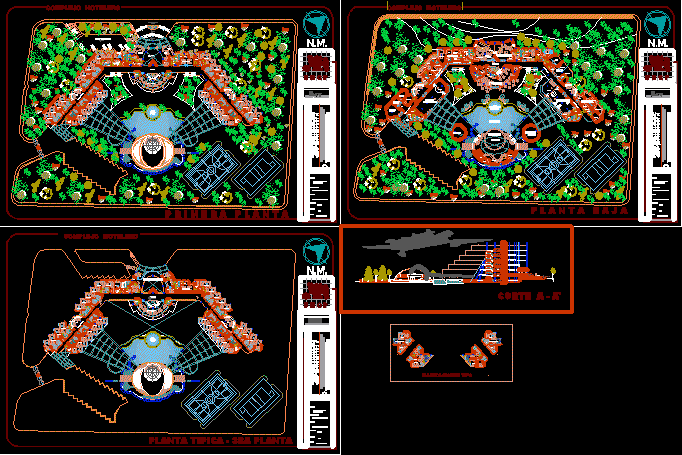Convension Center DWG Section for AutoCAD
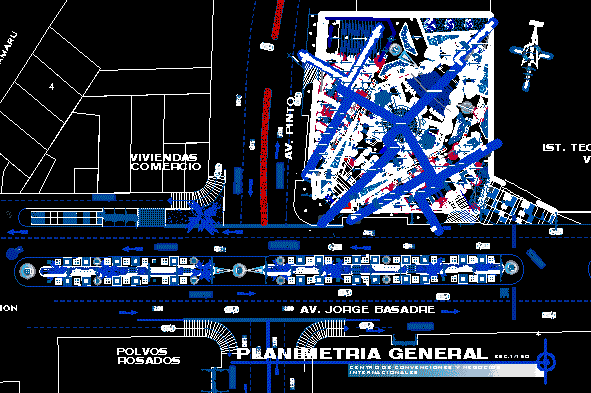
Convension Center – Plants – Sections – elevations
Drawing labels, details, and other text information extracted from the CAD file (Translated from Spanish):
n. m., municipality, mariategui, plaza, convention center and international business, general planimetry, security fence, av. jorge basadre, av. pinto, ist. technological, vigil, housing, trade, dust, pink, s.h, n.p.t., catwalk, cash, management, income, ramp, secretary, ticket office, forklift, attention, cashier, wait, service ladder, sh. women, sh males, sh. males, administration, accounting, corridor, reports, file, a. legal, sh women, deposit, exhibition, deposit, s.h. males, auditorium, stage, seating, entertainment area, surveillance, side entrance, vehicular income, entrance parking, be free, projection, bar, parquet floor, ceramic floor, terrace, kitchen, audiovisual room, projector, hall, room virtual exhibition, bridge, third level, fourth level, second level, pastry, area, restaurant, sum, foyer, mesanine, sh women, main meeting room, theoretical room, secuandaria meeting room, s.h men, cafeteria, press conference, conference, s.h women, dressing rooms, parking, machine room, basement, av pinto, av j. basadre, meeting room, main, secondary, audiovisual room, room e. virtual, dressing room, basement, bar, men, management, elevation agencies, mezzanine, ss.hh, s.s.h.h, conference room, press conference room, exhibition hall, classrooms, s. virtual exhibition, auditorium elevation
Raw text data extracted from CAD file:
| Language | Spanish |
| Drawing Type | Section |
| Category | Parks & Landscaping |
| Additional Screenshots |
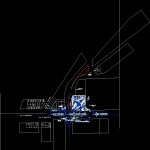  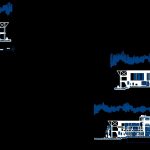 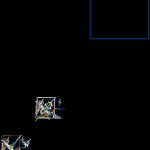 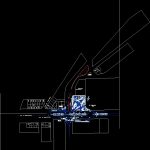 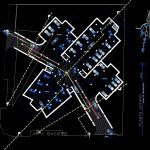 |
| File Type | dwg |
| Materials | Other |
| Measurement Units | Metric |
| Footprint Area | |
| Building Features | Garden / Park, Parking |
| Tags | amphitheater, autocad, center, DWG, elevations, park, parque, plants, recreation center, section, sections |



