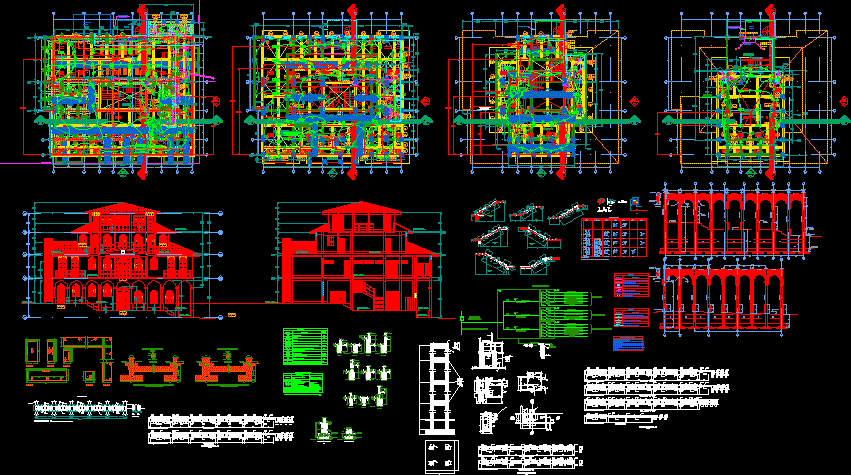Convention Center – Arequipa – Peru DWG Detail for AutoCAD
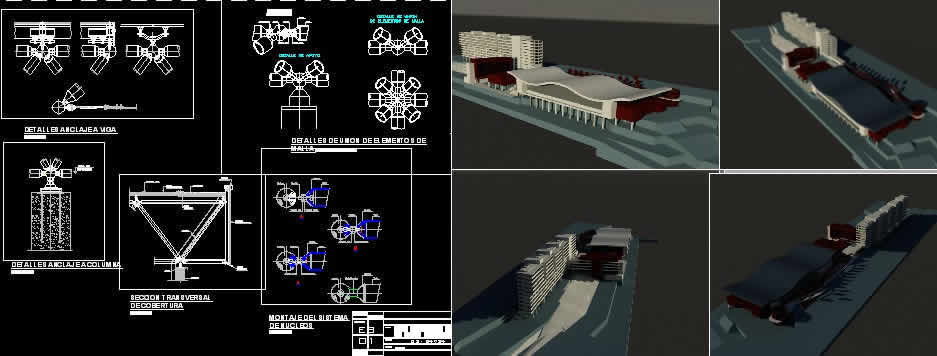
Convention Center and multipurpose hall – auditorium for 5000 users – hotel – care services including restaurant – gym – nightclub – and others – plants – opening details – details of coverage and finished
Drawing labels, details, and other text information extracted from the CAD file (Translated from Spanish):
mobile nut, fixed nut, core, screw, tube, saucer, trim, knot detail, plane:, indicated, student :, scale:, sheet no .:, cut surface, glass.clear, sectioned body, finishes.white. m, reference, level, downspout, support, deck deck, waterproofing, sheet, support, flashing, finish, prelacada, sheet metal, facade, pre-lacquered sheet, insulation, coronation, detail of support, detail of union, mesh elements, sphere, det. spatial structure, stereometric mesh, details, units plants, box office reports, store and exhibitors, mobile stage, foyer, central auditorium, connection, single damper, flying buttress, simple contact, double contact, reflector, underwater reflector, fluorescent, spot, rail with spot dirigible, spot dirigible, exit telephone, exit of computer, exit incandesente, simbología, spot recessed in floor, wall curtain, ceiling suspended invisible joint, detail enchape, of ceramics on wall gyplac, to the concrete wall, not to fix parante , flexible sealing, waterproof, flexible, sealant, parante, gyplac, for ceramic, glue, ceramic, concrete or brick wall, tarraded, bruña, adhesive, flexible sealant, clip, rail, fold, cut, joint clip, vertical with parante lips, gyplac plate, parante, anchoring detail, suspended ceiling, wire, desolidizadora joint, pebble flooring, protective polyethylene for the pouring of concrete, wall of existing brick, plastered in good ceiling, decorative acoustic ceiling color fiber type, plaster good view, structure junction, veneer detail, meeting walls, horizontal junction, detail of partitions, fixing between slab and rail, insulation to air noise and impact, soil, legend :, impact, spray, applications, theaters, cinemas, auditoriums, TV dishes, karaoke, disco, disco bar, recording rooms, percussion booths, machine rooms, gyms, aerobig, detail mobile partition, removable ceiling, details :, meeting plate and floor, meeting room – ceiling, meetings, sanitary partition, reinforcement in the corners, gyplac rh, in the bathroom partitions, installed the metal profile, metal corner, ceramic veneers, ceramic installation, drywall screw, metal stud, glue paste, p. of arq enrique guerrero hernández., p. of arq Adriana. rosemary arguelles., p. of arq francisco espitia ramos., p. of arq hugo suárez ramírez., yanahuara, c e r c a d o, bustamante and rivero, leon xiii, chacra, s.e., c h i l i, carnations, sports field, jhon kennedy, salaverry, wanders, psj. junin, avenida progreso, ricardo palma, ricardo, the riveras, av. progress, melgar, mariano, ica street, palm, orchard, pond, pque., health, market, roses, magnolias, buenos aires, pto. maldonado, jiron el floral, jiron las, brazil avenue, pierola, asucenas, union street, av. Brazil, psj. lima, cultivation lands, nicolas de, augusto perez aranibar, variant of uchumayo, antonio taboada, ibarcena transport, workshops, t e r r e n c e l t u r t n e s, fernandini, bolivar bridge, r i o c h i l, park, future avoidance road, tahuaycani avenue, tahuaycani street, urb. tahuaycani, fifth, tahuaycani, the, arrayanes, deposit of, transports, cross of the south, cultivation, field, sports, chapel, a.v., hill, brequeros, servis., clemente, corral, church, p. police, bbltc., psje. lima, psje. olaya, psje., aqp., miguel grau, psje. melgar, pampa, shrimps, huaranguillo, avenida arancota, agricultural research and extension center, gourmet center specialized in food arequipeña, jardin, b.c., ecological area, av. fernandini, buffer road, location plan, nm, plane location, table of areas, road sections, architectural urban planimetry, date:, location:, project:, drawing:, hacc, hector chirinos crespo, urban proposal arequipa – sachaca, washing, ironing, maintenance, general deposit, g. generator, parking of personnel, of. of control, women’s dressing rooms, male changing rooms, multimedia, general parking, parking area, reception and control, waiting room, cashier, tourist information, public telephone, luggage, internet, sshh women, sshh males, single room, terrace, deposit , loading and unloading area, archiving, accounting, computer center, general management, services – congress hall, maketing, of. of personnel, logistics, secretary, address congress center, meeting room, dressing room, hall, elevator, lobby, yard maneuvers, office, attention, bar, wardrobe, control, cafeteria, spining, machines, dressing room males, dressing women, steps, attention reception, concierge, head of services, exchange house, living, bedroom, general deposit, of. of movement control, generator set, pumping house, load mounts, tables area, transmission, simultaneous translation, main entry, income
Raw text data extracted from CAD file:
| Language | Spanish |
| Drawing Type | Detail |
| Category | Hotel, Restaurants & Recreation |
| Additional Screenshots |
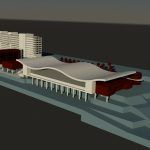 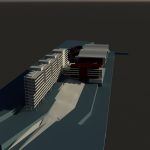 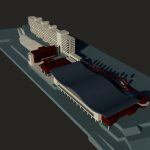 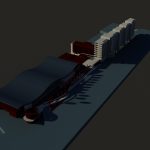 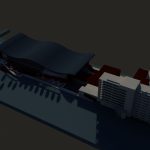 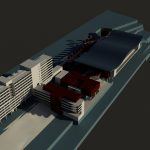 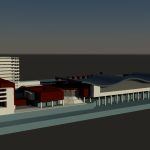 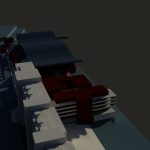  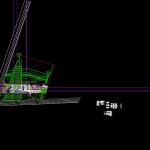    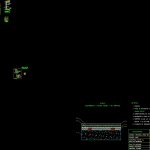 |
| File Type | dwg |
| Materials | Concrete, Glass, Wood, Other |
| Measurement Units | Metric |
| Footprint Area | |
| Building Features | Garden / Park, Deck / Patio, Elevator, Parking |
| Tags | accommodation, arequipa, Auditorium, autocad, care, casino, center, convention, DETAIL, DWG, hall, hostel, Hotel, including, multipurpose, PERU, Restaurant, restaurante, Services, spa, users |




