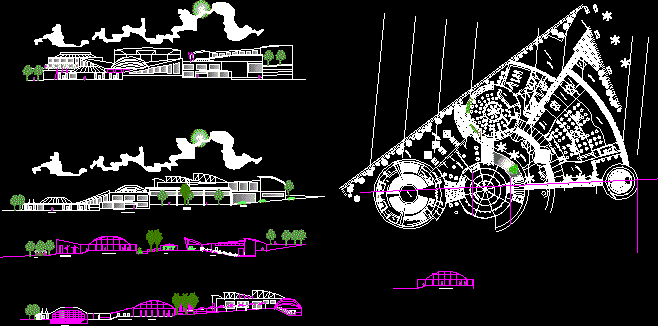Convention Center, Auditorium, Multiuse Rooms, Dining Room DWG Section for AutoCAD
ADVERTISEMENT

ADVERTISEMENT
Planimetry; sections and elevations with multiple spaces – Auditorums – Multiuse Space – Dining room and parking zone
| Language | Other |
| Drawing Type | Section |
| Category | Cultural Centers & Museums |
| Additional Screenshots | |
| File Type | dwg |
| Materials | |
| Measurement Units | Metric |
| Footprint Area | |
| Building Features | |
| Tags | Auditorium, autocad, center, convention, CONVENTION CENTER, cultural center, dining, DWG, elevations, multiple, multiuse, museum, planimetry, room, rooms, section, sections, space, spaces |








