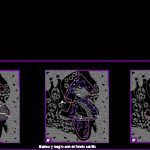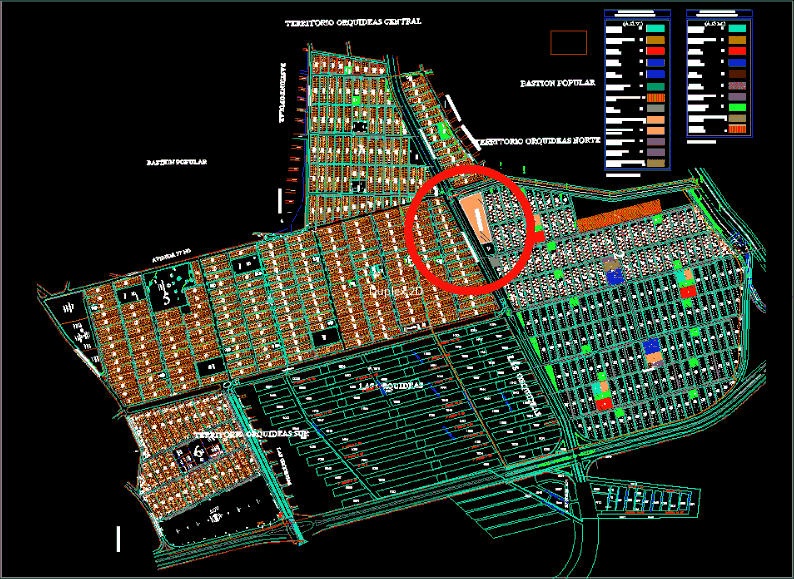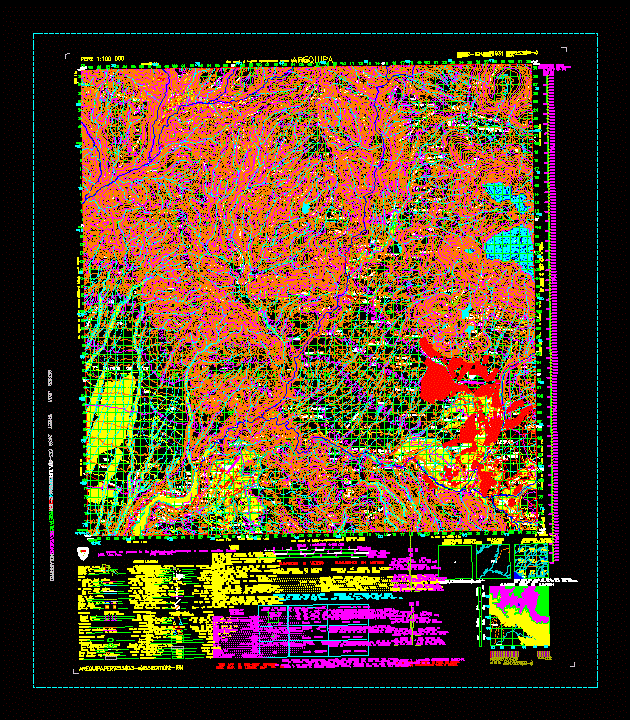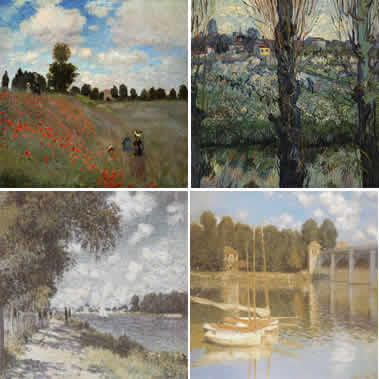Convention Center DWG Block for AutoCAD

Event Halls; areas for infants, administrative spaces, health and sanitary items for the disabled; cafeteria service areas; ramp and restaurant.
Drawing labels, details, and other text information extracted from the CAD file (Translated from Spanish):
showroom, Gallery, typical restaurant, booths area, Deposit, archive, entrance hall, Deposit, s. multimedia, multipurpose room, kids area, event hall, reception, s. meetings, s. wait, s. sanitary, cafetin, Deposit, office, rest kitchen, surveillance, forklift, terrace, forklift, lavamopa, kitchen, black white with clear background, water color roof glasses, university rafael urdaneta, draft, mature fatima, c.i:, monagas trade fair complex, university rafael urdaneta, draft, luisa molero, mature fatima, c.i:, monagas pavilion, teacher:, chair:, bachelor:, content:, scale:, sheet:, low level, university rafael urdaneta, draft, luisa molero, mature fatima, c.i:, monagas pavilion, teacher:, chair:, bachelor:, content:, scale:, sheet:, top floor, university rafael urdaneta, draft, luisa molero, mature fatima, c.i:, monagas pavilion, teacher:, chair:, bachelor:, content:, scale:, sheet:, plant, university rafael urdaneta, draft, luisa molero, mature fatima, c.i:, monagas pavilion, teacher:, chair:, bachelor:, content:, scale:, sheet:, roof plant, university rafael urdaneta, draft, luisa molero, mature fatima, c.i:, monagas pavilion, teacher:, chair:, bachelor:, content:, scale:, sheet:, roof plant
Raw text data extracted from CAD file:
| Language | Spanish |
| Drawing Type | Block |
| Category | Misc Plans & Projects |
| Additional Screenshots |
 |
| File Type | dwg |
| Materials | Glass |
| Measurement Units | |
| Footprint Area | |
| Building Features | |
| Tags | administrative, areas, assorted, autocad, block, center, convention, CONVENTION CENTER, disabled, DWG, event, halls, health, items, meeting rooms, Restaurant, Sanitary, spaces |







