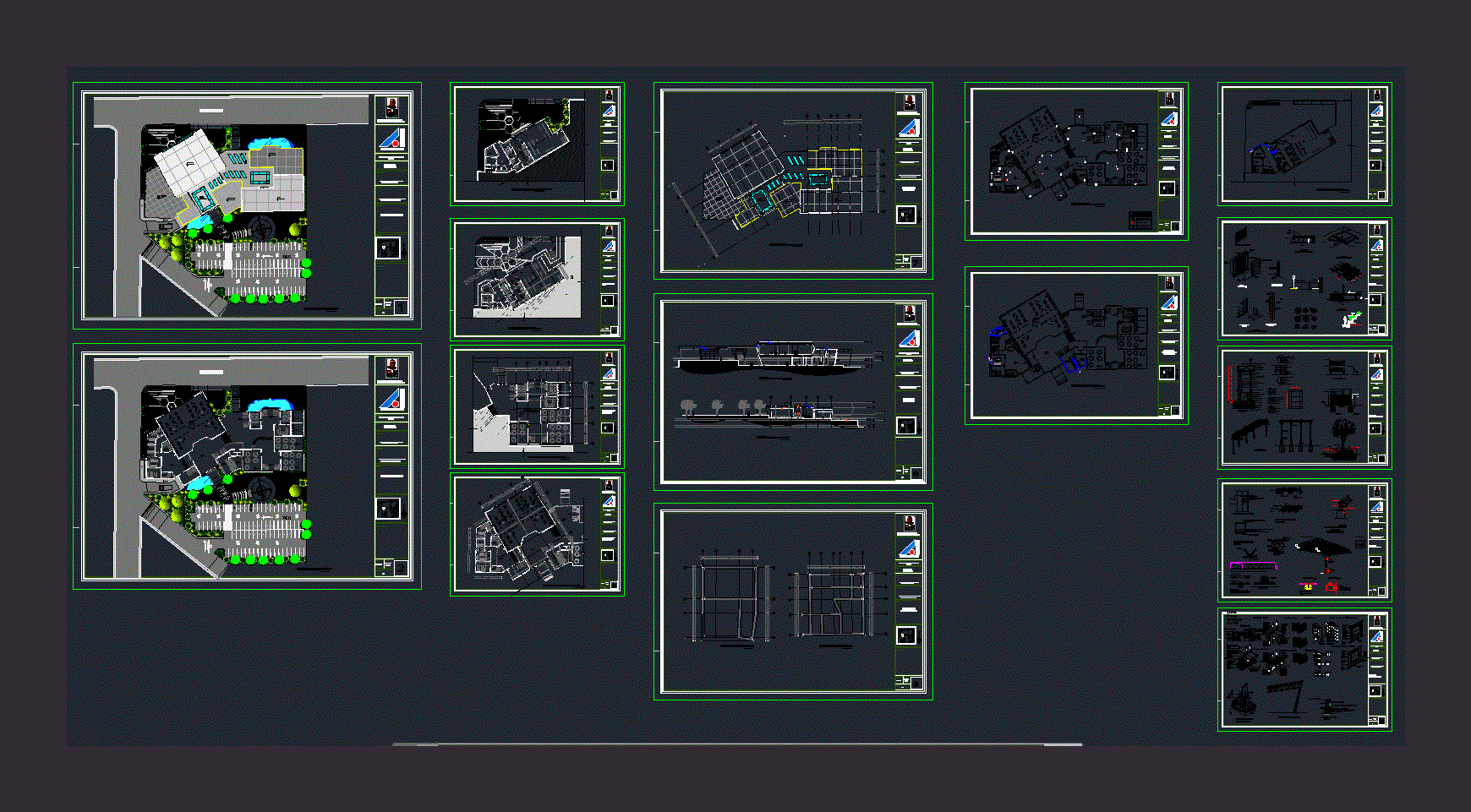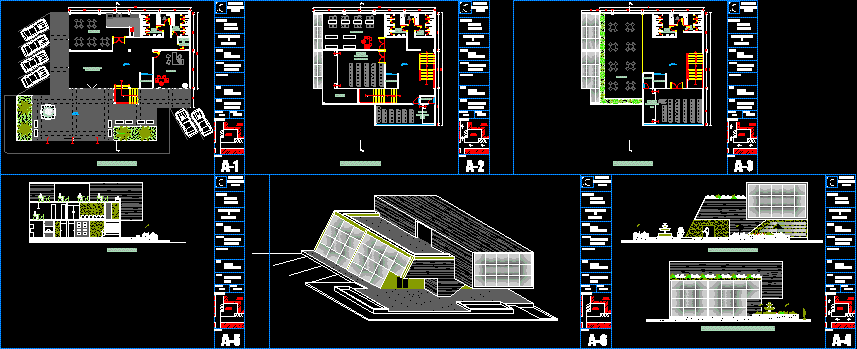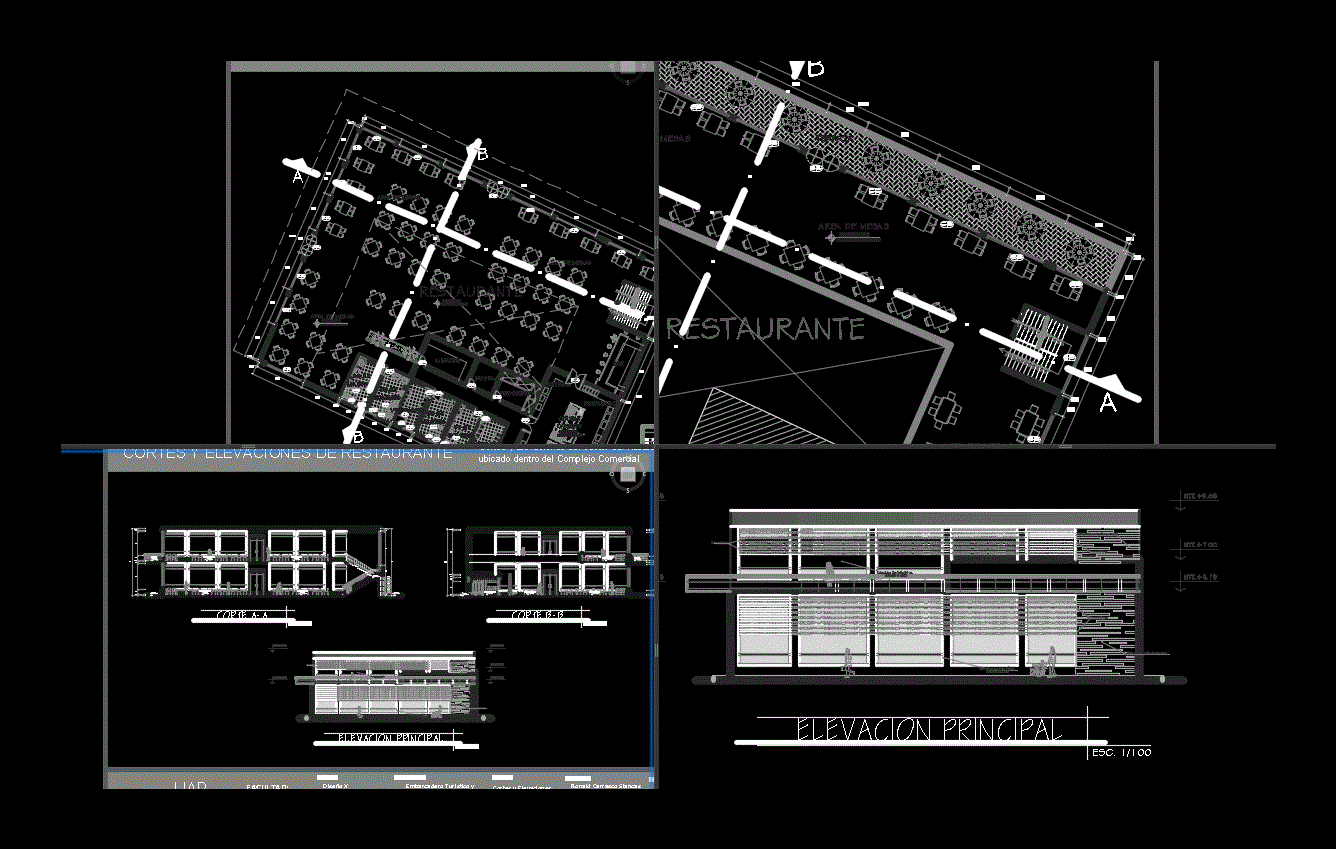Convention Center DWG Full Project for AutoCAD

The project is designed based on the story of the Goddess Umiña and its importance for the city of Manta as representative it was for the ancient peoples of the continent; The main hall is the most important area of ??the whole architectural complex is achieved and to the entry through two parking entrances and creating a linear ascent route that represents the gradual rise of the Goddess Umiña and divinity for Manteño people. The story of the Goddess Umiña is represented by water manifested in large bodies of water and the different levels that represent mountains that is where it was abandoned until its return to the city where he was considered jocay saved by the gods. the spaces are arranged and organized by two axle shafts which generate a bilateral symmetry; classrooms have to be salt which becomes the core of each subzone. The spaces of the halls can be subdivided to create more rooms smaller area if more demand for these rooms is present The main hall is the most important area of ??all the architectural ensemble; emulating in its main view an emerald represented the vast wall curtain wall denoting an opening to the sky from the ground as emerging from where it came; of the Manta land to heaven highlighting his divinity. The story of the Goddess Umiña is represented by water manifested in large bodies of water and the different levels that represent mountains that is where it was abandoned until its return to the city where he was considered jocay saved by the gods. Eaves that are to the sides of the main block representing Manteño village that still does not shed or forget the divinity of Umina Goddess and offers the world but do not let that be the snatch; alluding to the Spanish conquest when they tried to steal the story to Manteño people. The block of emerald seems to break with every order within the complex but only complements and gives more value to the architectural entity. Always looking towards the ocean and directing his main view to the island of La Plata where lies the body of his father; which never forget.
| Language | Other |
| Drawing Type | Full Project |
| Category | Cultural Centers & Museums |
| Additional Screenshots | |
| File Type | dwg |
| Materials | |
| Measurement Units | Metric |
| Footprint Area | |
| Building Features | |
| Tags | autocad, based, center, city, convention, CONVENTION CENTER, cultural center, designed, DWG, full, importance, museum, Project, story |








