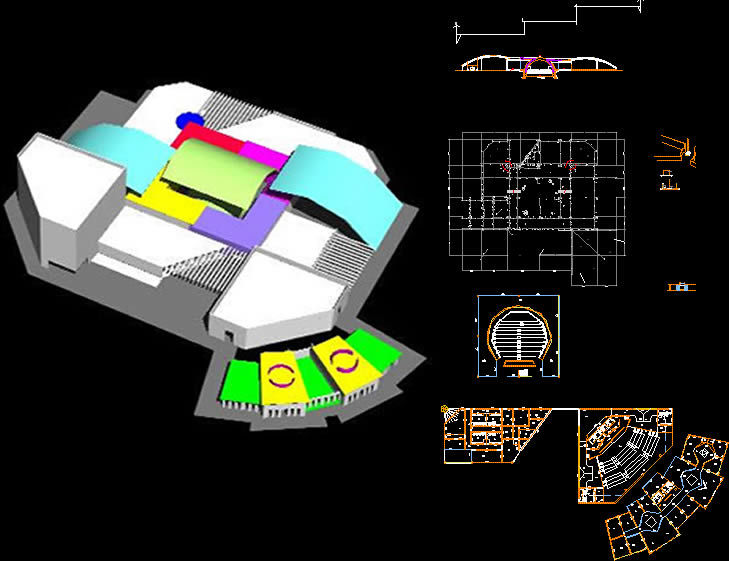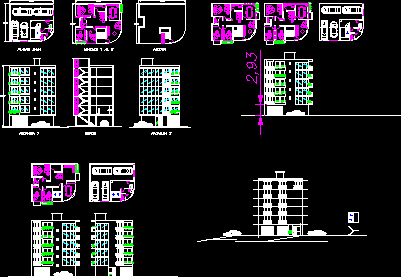Convention Center DWG Full Project for AutoCAD
ADVERTISEMENT

ADVERTISEMENT
Plane location, elevation of the project plans developed by district: auditorium, administrative area, services, exhibitions, conferences, classroom work, hall events, etc.
| Language | Other |
| Drawing Type | Full Project |
| Category | Cultural Centers & Museums |
| Additional Screenshots | |
| File Type | dwg |
| Materials | |
| Measurement Units | Metric |
| Footprint Area | |
| Building Features | |
| Tags | administrative, area, Auditorium, autocad, center, convention, CONVENTION CENTER, cultural center, developed, district, DWG, elevation, full, location, museum, plane, plans, Project |








