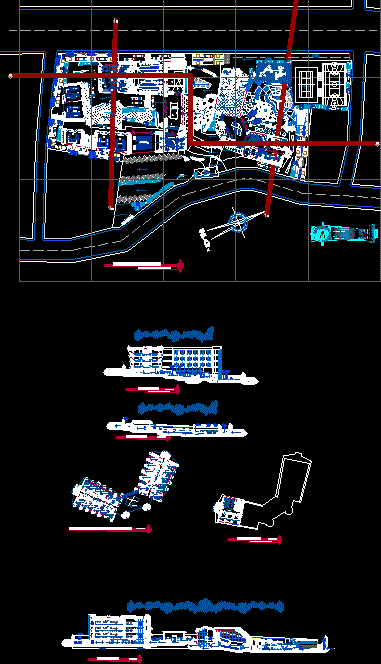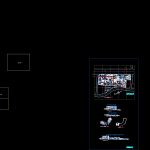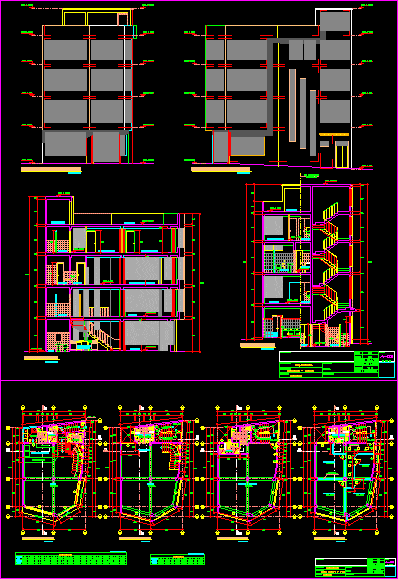Convention Center DWG Section for AutoCAD

Convention Center with Auditoriun for 500 persons;restaurante with work spaces; an hotel ; Pool and sport field – General plant – Hotel plant – Sections – Elevations
Drawing labels, details, and other text information extracted from the CAD file (Translated from Spanish):
ng, wht, ellisse petite pedestal lavatory, rehearsals, npt, level, males, dressing room, women, being, stage, foyer, auditorium, hall, work, room, accounting, administration, wait, secretary -, management, conference, court a – a, cold, camera, deposit, cold, meals, dishwasher, ss.hh., men, kitchen, dressing room, restaurant, cafeteria, lounge, games, circulation, spa, sauna, massage, luggage, dressing rooms, double, room, court c – c, gym, machines, washing, drying -, ironing, simple, suite, room, ground floor, architecture, school:, project:, student:, teachers:, scale:, date:, film: , hall, reception, general floor, portal, reports, pool, playground, exhibition, court b – b
Raw text data extracted from CAD file:
| Language | Spanish |
| Drawing Type | Section |
| Category | Cultural Centers & Museums |
| Additional Screenshots |
 |
| File Type | dwg |
| Materials | Other |
| Measurement Units | Metric |
| Footprint Area | |
| Building Features | Pool |
| Tags | autocad, center, convention, CONVENTION CENTER, cultural center, DWG, field, Hotel, museum, POOL, section, spaces, sport, work |








