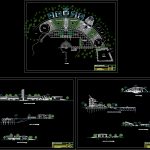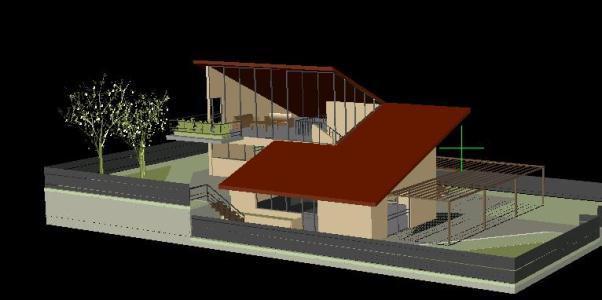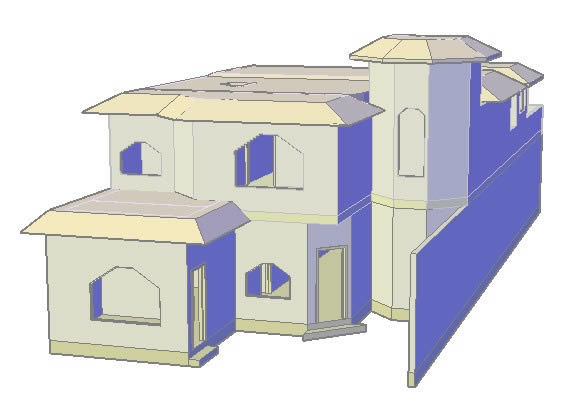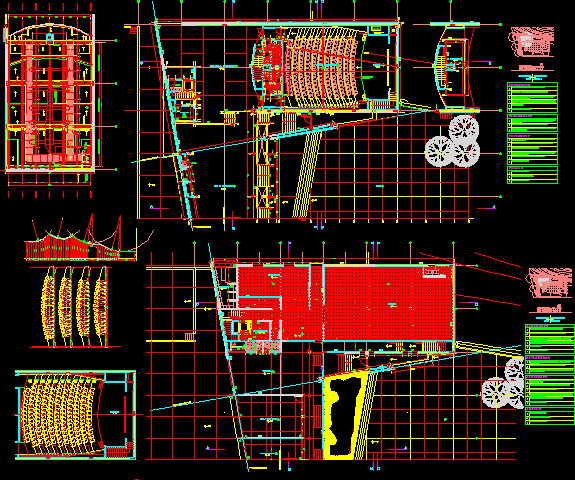Convention Center DWG Section for AutoCAD

Convention Center – Plants – Sections -Elevations
Drawing labels, details, and other text information extracted from the CAD file (Translated from Spanish):
made by coconut, planimetry, for anchoring, combined with piles, type ribbed slab, structural support, sum, exhibitions, auditorium, administration, lockers, reception, dep, sshh, cashiers, reports, ex-change, deposit, parking, amphitheater, jetty, pier, snack-ice cream shops, plaza de las palmeras, plaza de espectacion, reception plaza, integration and coexistence plaza, expansion, access, open exhibitions, moon star platform, sunset platform, sunrise platform, z profiles, shutters, center conventions, general planimetry, project :, plan of:, designed by:, chair:, fau, scale:, date:, sheet:, cuts and main elevation of set, cuts of the set, main elevation of the set, cut aa square of reception, court bb administrative area, court cc auditorium, court dd snack mirador – main square, court ee committee room, cut ff sum – showroom, kitchen, gazebo, bar, pantry, snack, room, commissions, dep., computer, foyer, preview, ladies, men, takillas, stage, serv, vest
Raw text data extracted from CAD file:
| Language | Spanish |
| Drawing Type | Section |
| Category | Entertainment, Leisure & Sports |
| Additional Screenshots |
 |
| File Type | dwg |
| Materials | Other |
| Measurement Units | Metric |
| Footprint Area | |
| Building Features | Garden / Park, Parking |
| Tags | Auditorium, autocad, center, cinema, convention, DWG, elevations, plants, section, sections, Theater, theatre |








