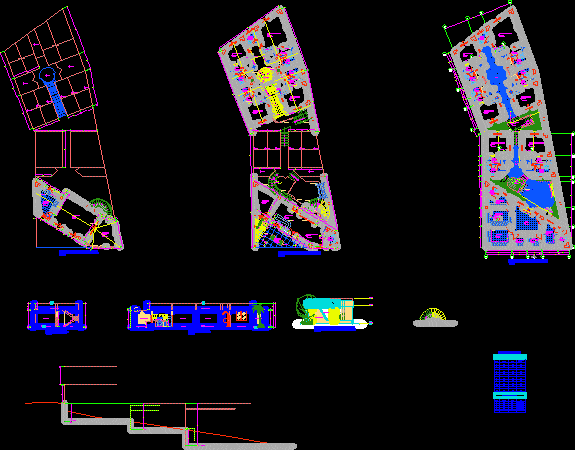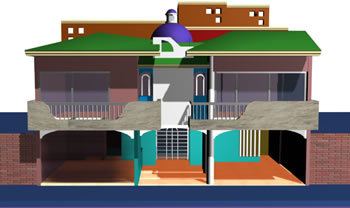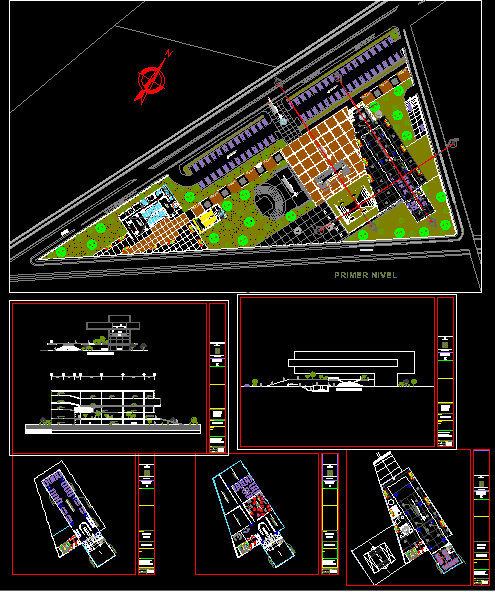Convention Center And Lodging DWG Block for AutoCAD
ADVERTISEMENT
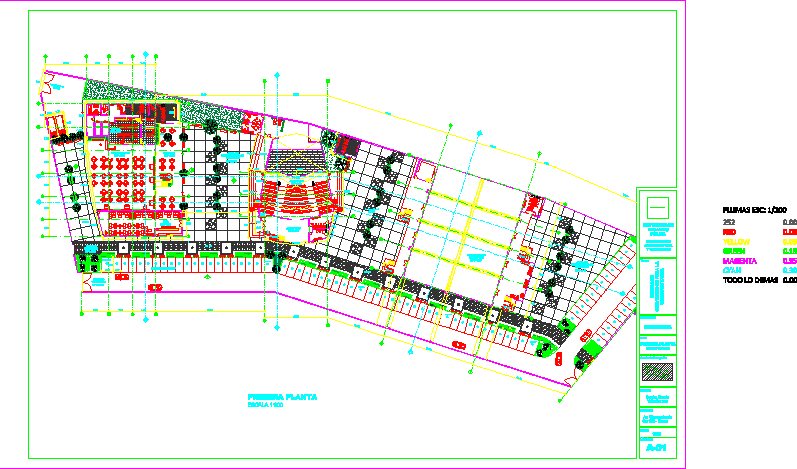
ADVERTISEMENT
CONVENTION CENTER LOCATED IN TACNA – PERU . INCLUDE AUDITORIUM ; A LODGING AND MULTIPLE USES ROOM
Drawing labels, details, and other text information extracted from the CAD file (Translated from Spanish):
specialty:, disabled, disabled, restaurant, terrace, parking, plane :, bachelor :, location :, navigation box :, theme :, scale :, sheet:
Raw text data extracted from CAD file:
| Language | Spanish |
| Drawing Type | Block |
| Category | Entertainment, Leisure & Sports |
| Additional Screenshots |
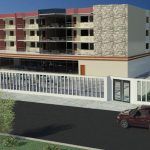  |
| File Type | dwg |
| Materials | Other |
| Measurement Units | Metric |
| Footprint Area | |
| Building Features | Garden / Park, Parking |
| Tags | Auditorium, autocad, block, center, cinema, convention, conventions, DWG, Hotel, include, located, lodging, multiple, PERU, room, Tacna, Theater, theatre |



