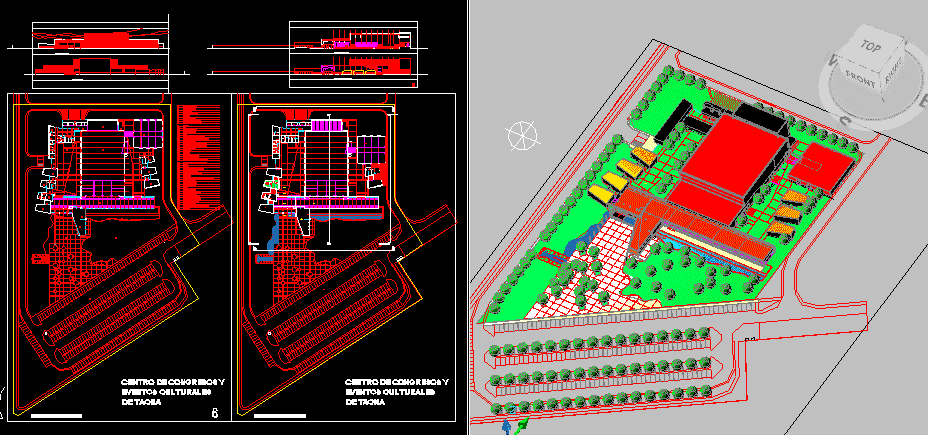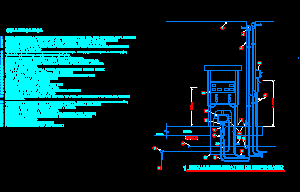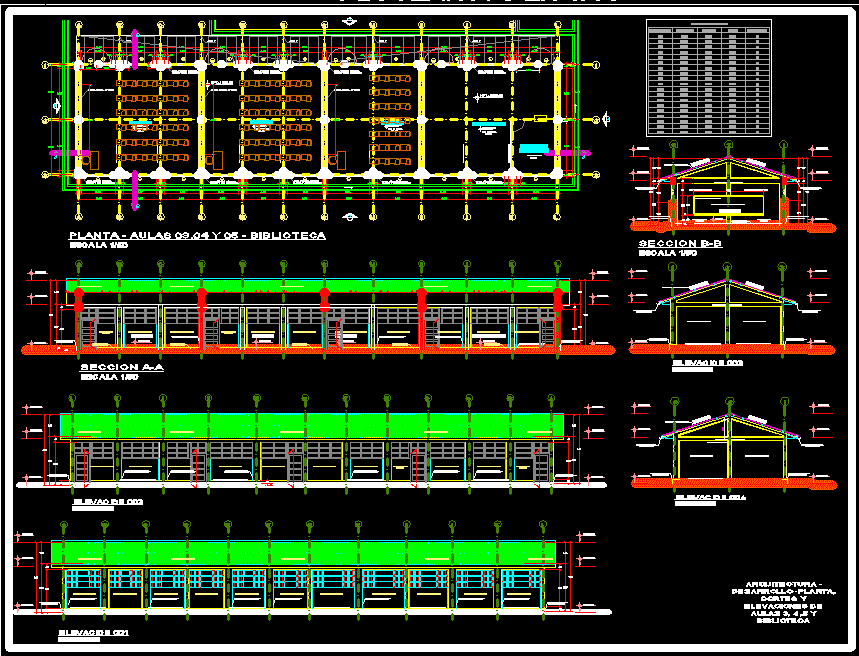Convention Center – Project DWG Full Project for AutoCAD
ADVERTISEMENT

ADVERTISEMENT
centro de convenciones flexible para polideportivo ubicado en un complejo recreaccional. se encuentra emplazado dentro de una gran extension de terreno con capacidad de 3000 personas – plantas cortes
| Language | Other |
| Drawing Type | Full Project |
| Category | City Plans |
| Additional Screenshots | |
| File Type | dwg |
| Materials | |
| Measurement Units | Metric |
| Footprint Area | |
| Building Features | |
| Tags | autocad, center, centro, city hall, civic center, community center, convention, de, DWG, en, flexible, full, para, Project |








