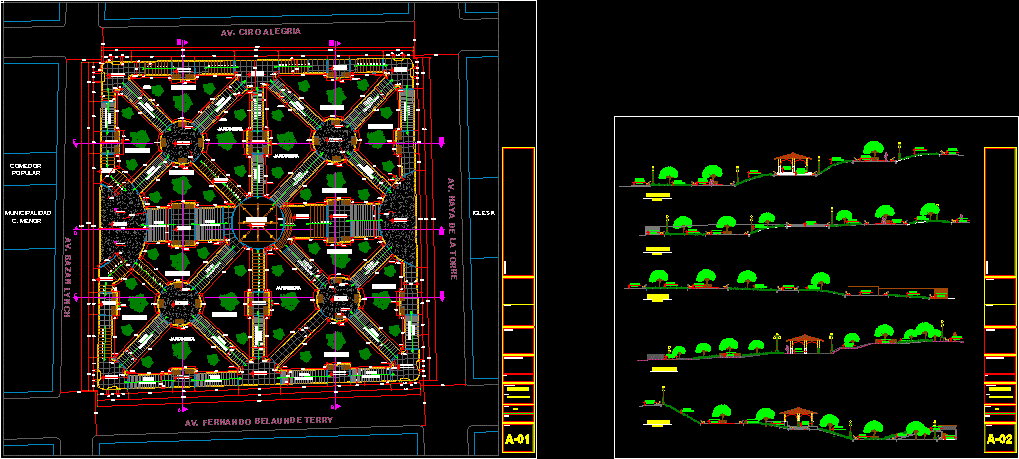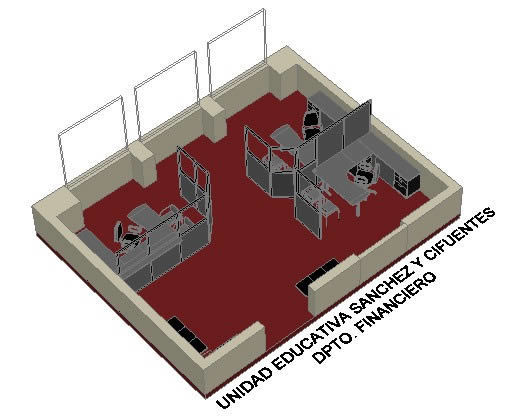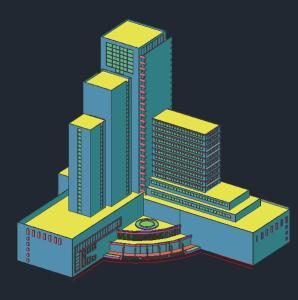Convention Center In Tacna DWG Section for AutoCAD
ADVERTISEMENT
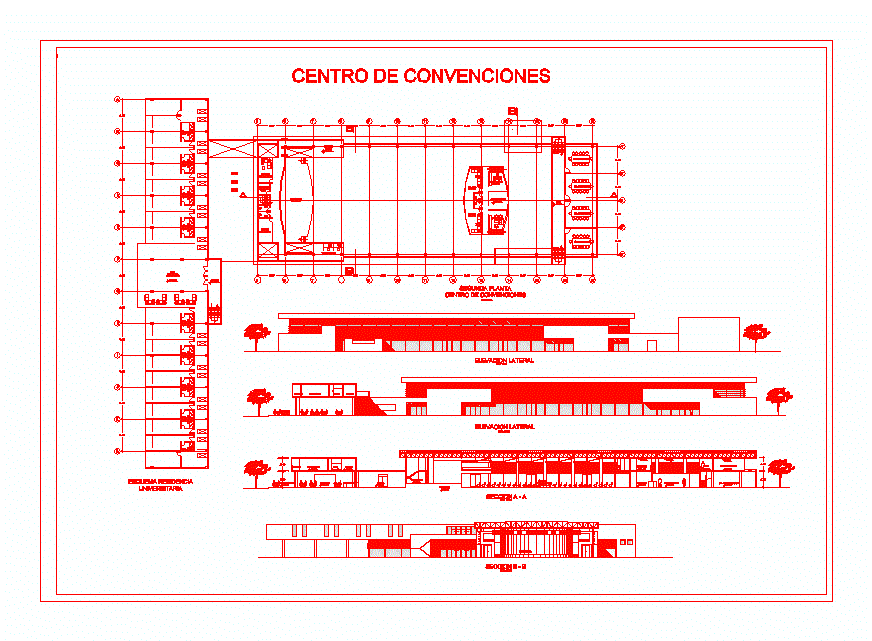
ADVERTISEMENT
New convention center for traders .. presidential and municipal offices and meetings with open and covered spaces for recreation users – Plants – Sections – Facades
Drawing labels, details, and other text information extracted from the CAD file (Translated from Spanish):
convention center, geol., sec, ecol., arq., urb., acad., decan., prof., room, dep., secr., zone, administ., foyer, wardrobe v., wardrobe m., cold chamber, deposit, kitchen, living room, access plaza, exhibition hall, hall, sshh, men, ladies, workshop, painting, sculpture, and exhibitions, deposit., break zone, sshh males, sshh ladies, esc, mayúsc , block, control, wake up, sleep, power, delete, end, av, start, insert, pant, pause, scroll, inter, pet sis, print, page, page, num, ins, av. page, répág, intro, inic, altgr, alt, ceiling
Raw text data extracted from CAD file:
| Language | Spanish |
| Drawing Type | Section |
| Category | Cultural Centers & Museums |
| Additional Screenshots |
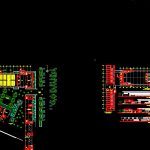 |
| File Type | dwg |
| Materials | Other |
| Measurement Units | Metric |
| Footprint Area | |
| Building Features | Deck / Patio |
| Tags | autocad, center, convention, CONVENTION CENTER, covered, cultural center, DWG, meetings, municipal, museum, offices, open, section, Tacna |



