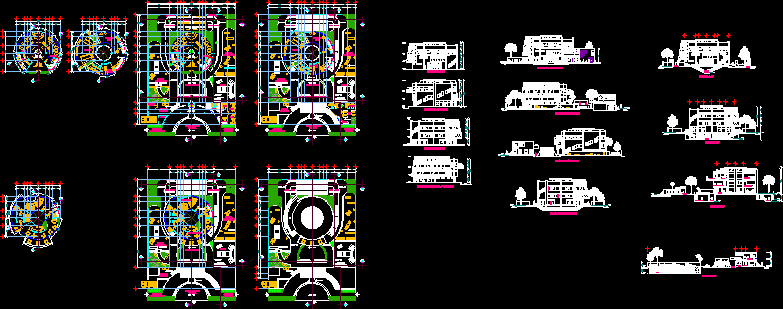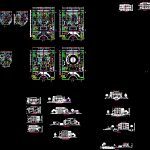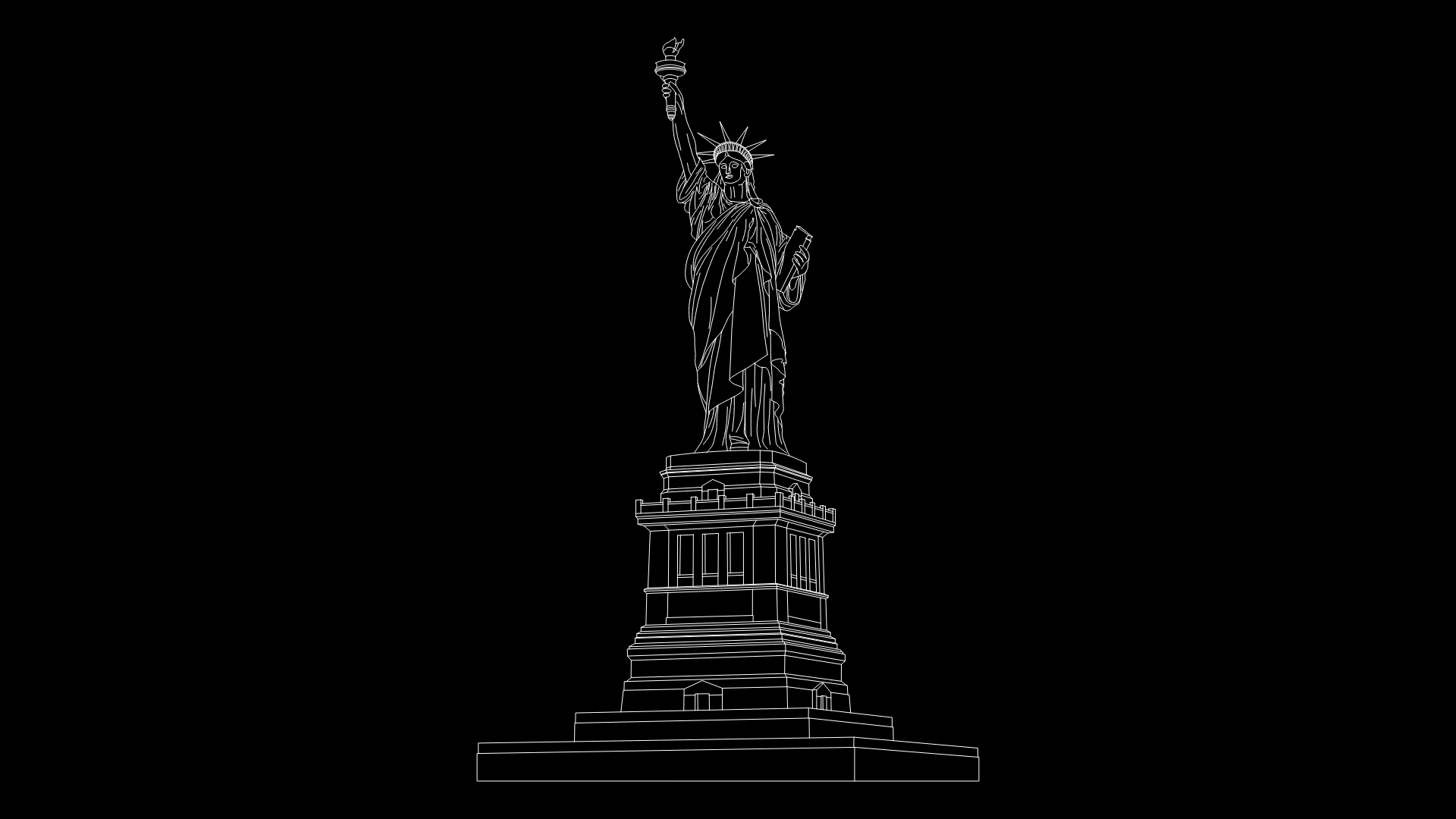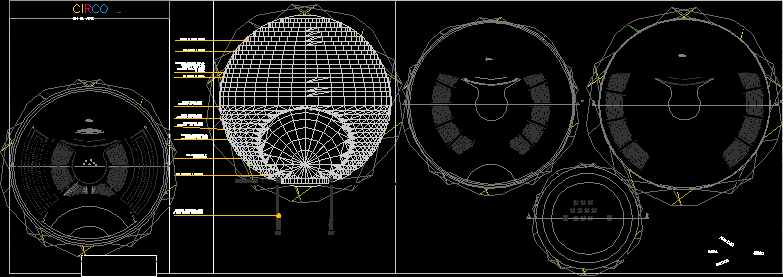Convention Centre DWG Block for AutoCAD

A convention center (American English; conference centre outside the USA) is a large building that is designed to hold a convention; where individuals and groups gather to promote and share common interests. Convention centers typically offer sufficient floor area to accommodate several thousand attendees. Very large venues; suitable for major trade shows; are sometimes known as exhibition centres. Convention centers typically have at least one auditorium and may also contain concert halls; lecture halls; meeting rooms; and conference rooms.
Drawing labels, details, and other text information extracted from the CAD file (Translated from Spanish):
abcd, general access plaza, ticket office, Zone of, services, parking access, gym access, rink, gotcha of years, roller, manager, accountant, archive, health, npt, npt, npt, bathrooms, gotcha of years, hockey tables, chip sale, video game, skate, empty, npt, machine room, garbage deposit, npt, npt, dance room, bowling, recording studio, general access plaza, Zone of, services, parking access, gym access, rink, gotcha of years, npt, npt, gotcha of years, skate, npt, npt, front supervisors, auxiliary front supervisors, npt, dance room, bowling, recording studio, empty, general access plaza, Zone of, services, parking access, gym access, rink, gotcha of years, npt, npt, gotcha of years, skate, npt, npt, npt, npt, npt, empty, bathrooms, hockey tables, chip sale, video game, audiorama, restaurant, cut, southern facade, East facade, North side, npt, npt, lateral lateral facade, main facade, west facade, npt, npt, East facade, npt, npt, back facade, npt, cut, npt, npt, cut, npt, npt, cut, npt, npt, npt, npt, video game, rink, gotcha, skate, roller, restaurant, kitchen, audiorama, dance room, recording studio, skate, roller, rink, roller, ticket office, skate, bathrooms, lobby, Secretary, bathrooms, cut, restaurant, kitchen, audiorama, dance room, recording studio, lobby, bathrooms, bowling, dance room, lobby, Cafeteria, cut
Raw text data extracted from CAD file:
| Language | Spanish |
| Drawing Type | Block |
| Category | Famous Engineering Projects |
| Additional Screenshots |
 |
| File Type | dwg |
| Materials | |
| Measurement Units | |
| Footprint Area | |
| Building Features | Parking, Garden / Park |
| Tags | american, Auditorium, autocad, berühmte werke, block, building, center, centre, conference, convention, CONVENTION CENTER, DWG, Exhibition, famous projects, famous works, Hotel, large, meeting, obras famosas, ouvres célèbres, resort, usa |








