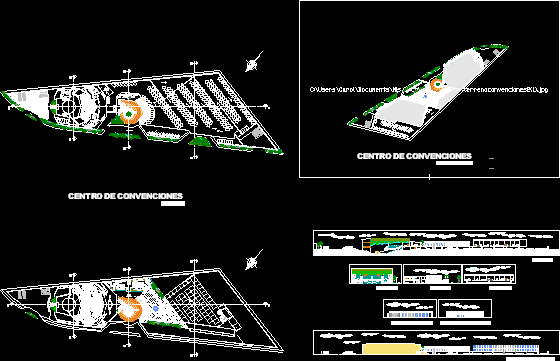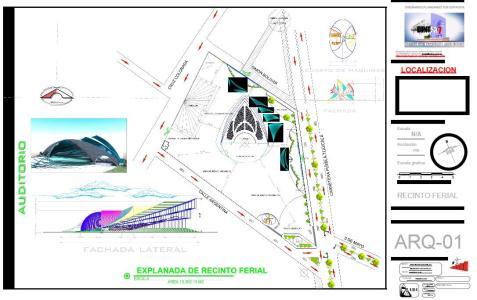Convention Centre – Project DWG Full Project for AutoCAD

Convention Centre – Project – Auditorium – Teather – Plants – Sections – Elevations
Drawing labels, details, and other text information extracted from the CAD file (Translated from Spanish):
main hall, low, up, dressing room i, dressing room ii, maneuvering yard, press room, translation room, secondary access, seats, wardrobe room, dressing room iii, dressing room iv, dressing room v, dressing room vi, cafeteria for special guests , low ramp, ramp up, cellar, cafeteria, multipurpose space, automatic doors, refreshments drinks, hot kitchen, cold kitchen, bathroom, lockers, bar, women’s bathroom, men’s bathroom, pantry, garbage area, women’s toilets, men’s toilets, trash storage, mmontacargas elevacaches, box, hostess, stage, step to valet and restaurant service, valet parking, court a-a ‘, corridor, panel, maneuvering bridge, audio and projection room, mirror of water, acoustic coating in main room of wood veneer, b-b ‘cut, facade of the set, c-c’ cut, d-d cut ‘, auditorium facade, facade e. polyvalent, elevator
Raw text data extracted from CAD file:
| Language | Spanish |
| Drawing Type | Full Project |
| Category | Cultural Centers & Museums |
| Additional Screenshots |
 |
| File Type | dwg |
| Materials | Wood, Other |
| Measurement Units | Metric |
| Footprint Area | |
| Building Features | Garden / Park, Deck / Patio, Elevator, Parking |
| Tags | Auditorium, autocad, centre, convention, CONVENTION CENTER, cultural center, DWG, elevations, full, museum, plants, Project, sections |








