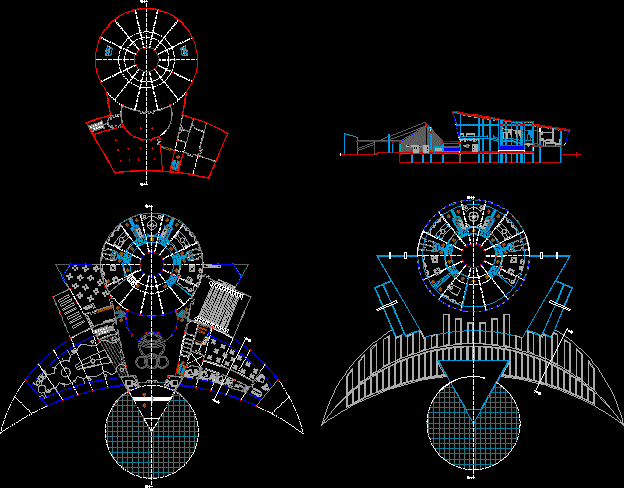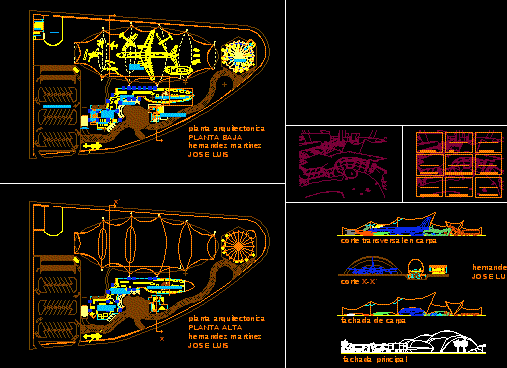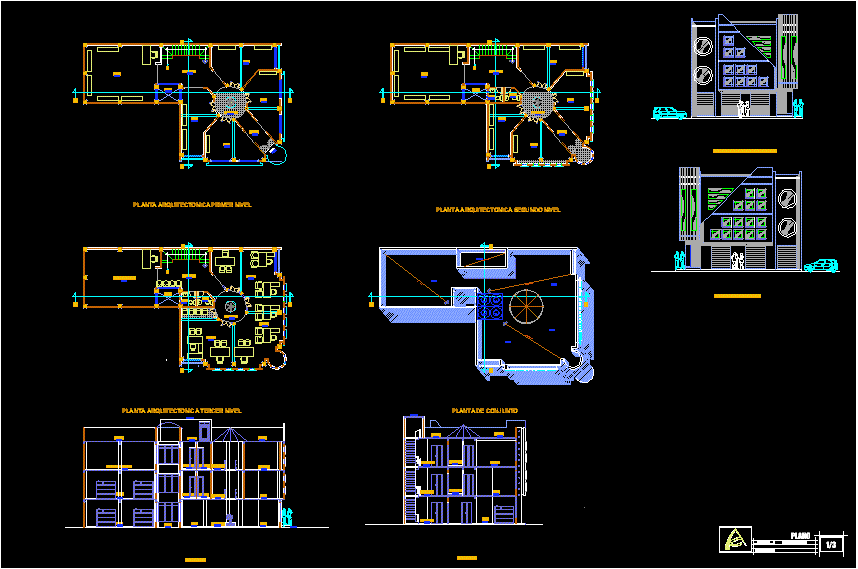Convention And Cultural Center With Restaurant, Exhibition Rooms DWG Plan for AutoCAD
ADVERTISEMENT
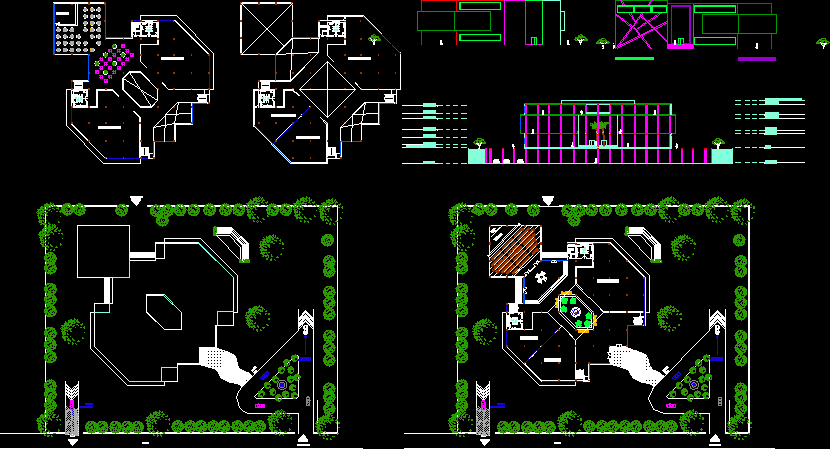
ADVERTISEMENT
Plans, elevations and sections.
Drawing labels, details, and other text information extracted from the CAD file:
road, entrance, exit, merchandise, bookshop, workshop, electric, stage, green, room, hvac, kitchen, ramp up from basement, ramp down to basement, drop off, north east elevation, north west elevation
Raw text data extracted from CAD file:
| Language | English |
| Drawing Type | Plan |
| Category | Cultural Centers & Museums |
| Additional Screenshots |
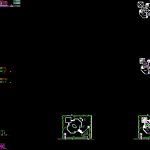 |
| File Type | dwg |
| Materials | Other |
| Measurement Units | Metric |
| Footprint Area | |
| Building Features | |
| Tags | autocad, center, convention, CONVENTION CENTER, cultural, cultural center, DWG, elevations, Exhibition, museum, plan, plans, Restaurant, rooms, sections |



