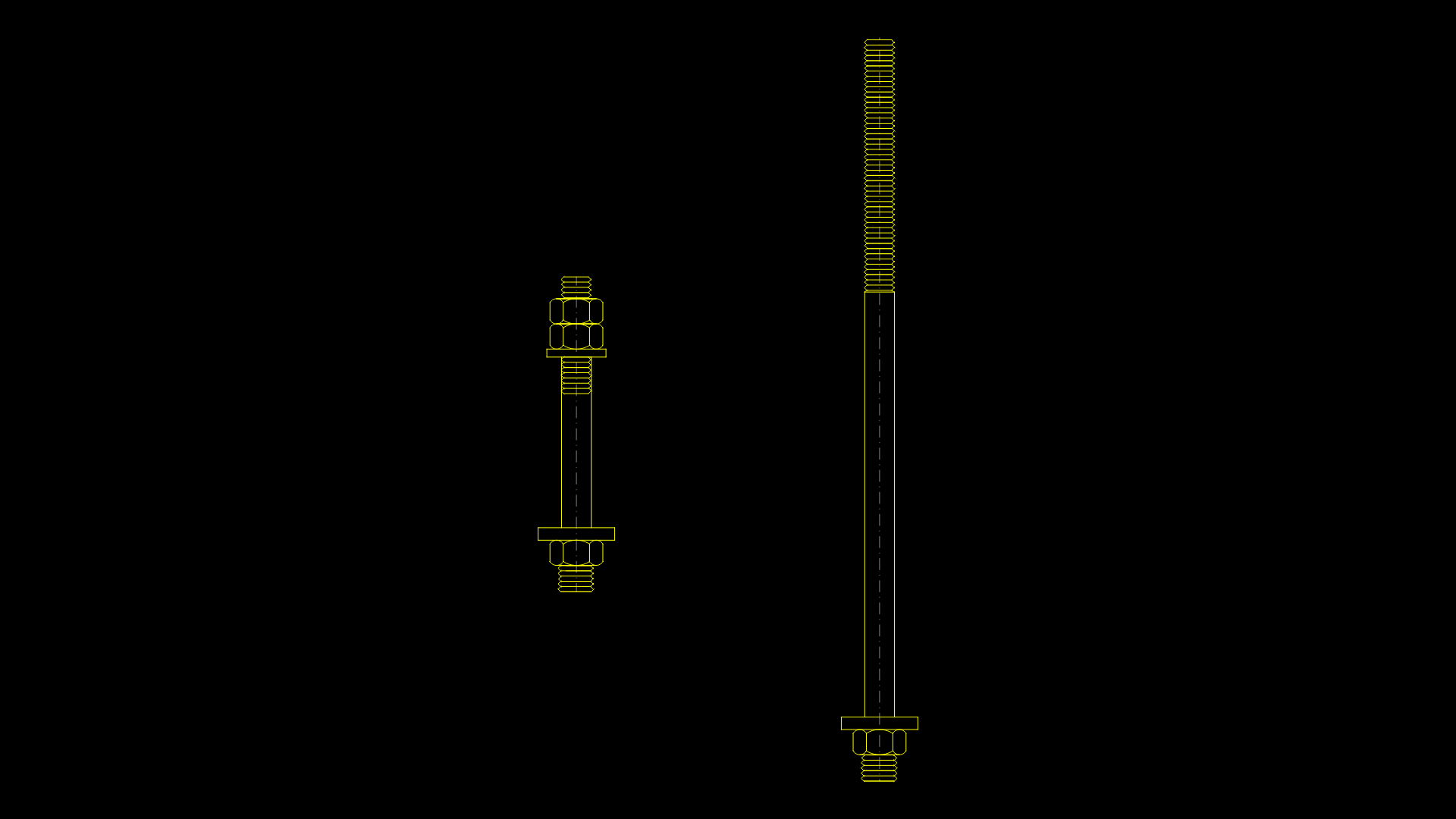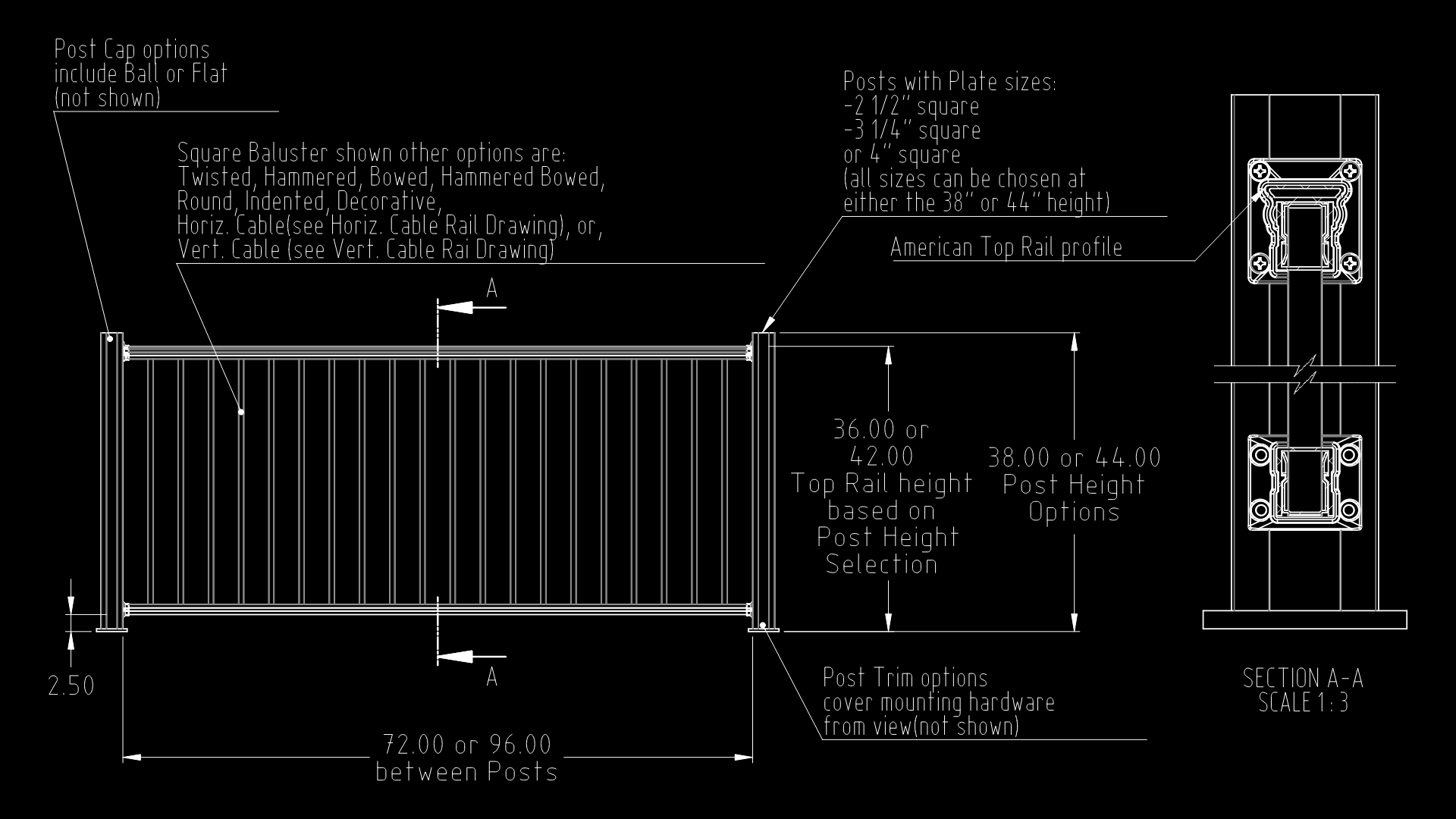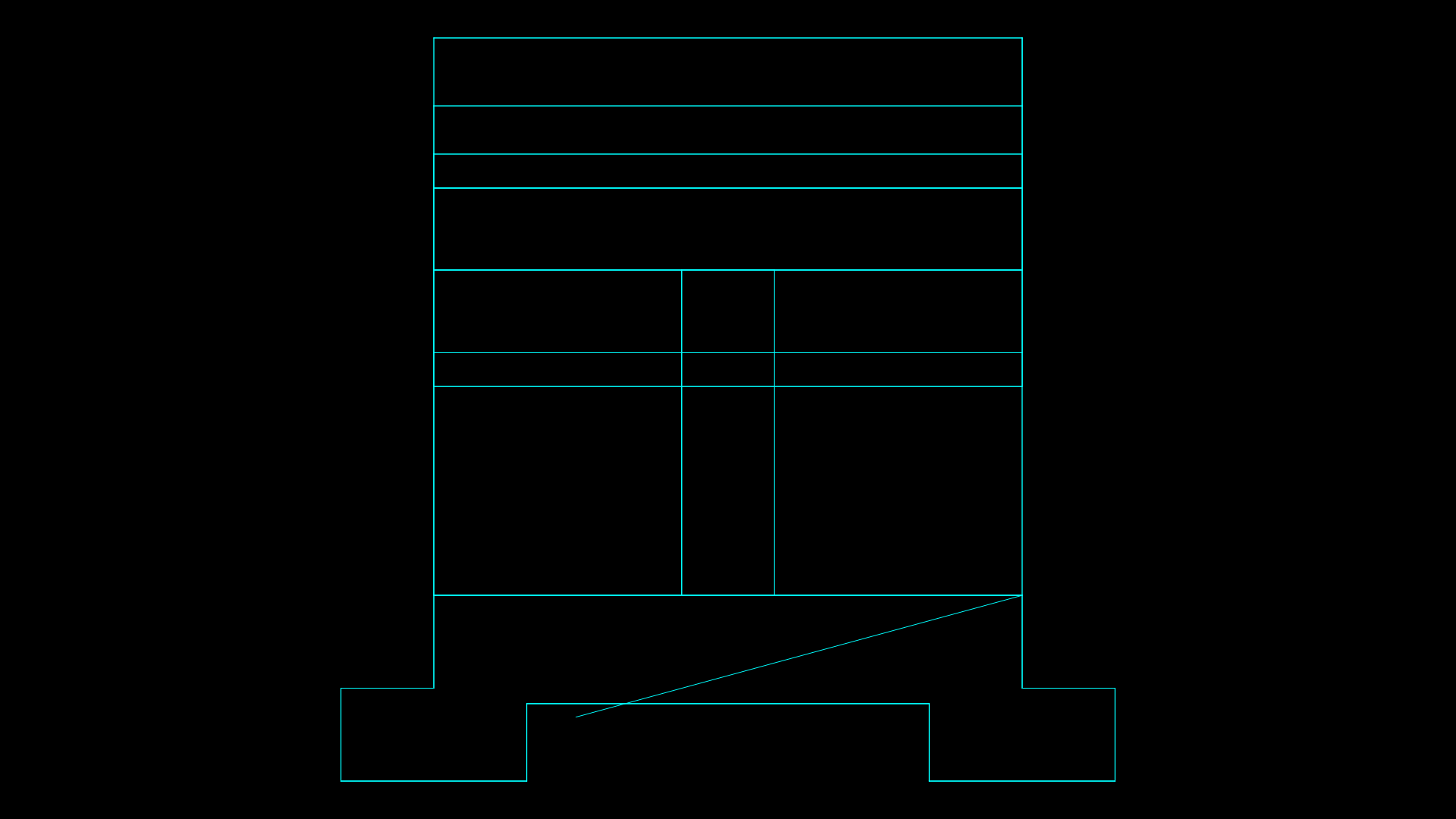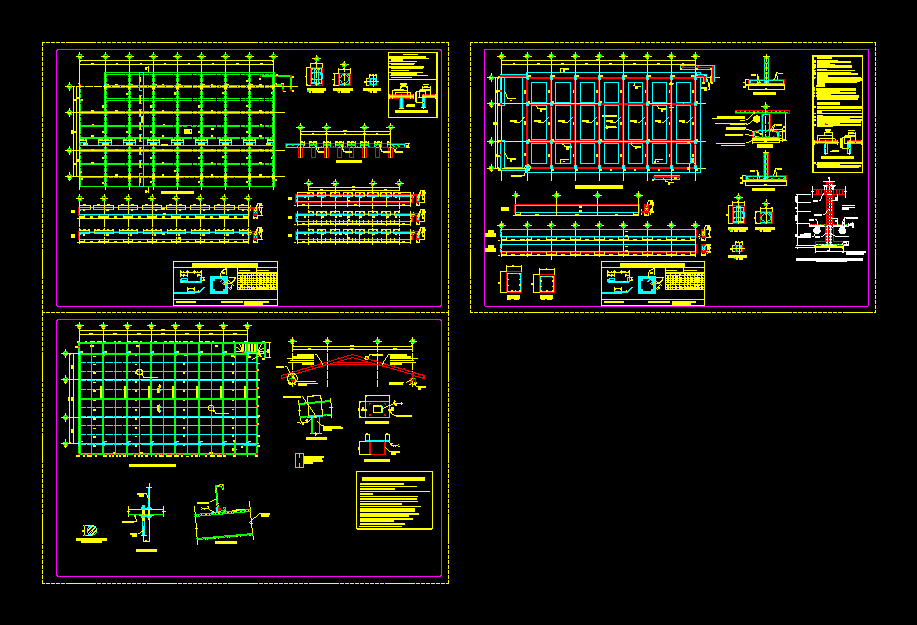Coping Details DWG Detail for AutoCAD
ADVERTISEMENT

ADVERTISEMENT
Details of coping
Drawing labels, details, and other text information extracted from the CAD file (Translated from Spanish):
A flight slopes of cm, Prefabricated cover with, Two slopes cm flight, Prefabricated cover with, Protruding from both sides of the breastplate., Granular rough finish, Bituminous sheet received with mortar, Received from prefabricated coping, Characteristic resistance, Waterproof mortar, Waterproof barrier, Both sides of the wall, Facade brick factory, Barefoot training, On the facade side to the interior., Located in copse, Goteron, Goteron
Raw text data extracted from CAD file:
| Language | Spanish |
| Drawing Type | Detail |
| Category | Construction Details & Systems |
| Additional Screenshots |
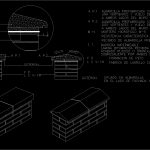 |
| File Type | dwg |
| Materials | |
| Measurement Units | |
| Footprint Area | |
| Building Features | Car Parking Lot |
| Tags | autocad, block, brick walls, constructive details, DETAIL, details, DWG, mur de briques, panel, parede de tijolos, partition wall, ziegelmauer |
