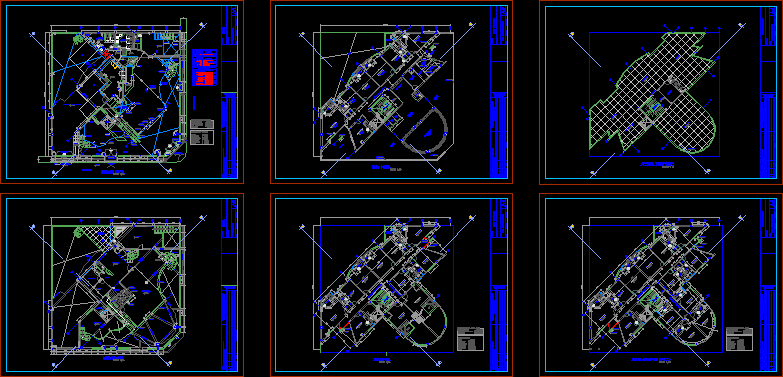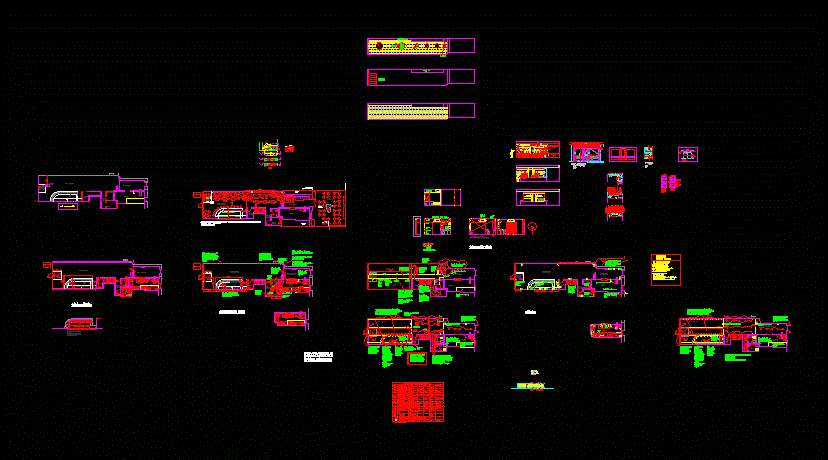Corner Hotel, 7 Floors, Elevator, Parking, Restaurant DWG Block for AutoCAD

Hotel 7 levels with elevator, parking, restaurant, located on the corner ;
Drawing labels, details, and other text information extracted from the CAD file (Translated from Spanish):
p-nn, lobby, phones, be, wait, hall, sshh ladies, sshh men, parking, wardrobe, empty, duct, sshh, sidewalk, entrance to restaurant, tables area, urinals, first level, entrance to hotel, waterfall of water in stone, kitchen, bar, entrance to parking, proy. ceiling, first level, scale :, date :, revised :, design :, plane :, owner :, project :, hotel, notes :, revision description, date, rev. by, the total or partial modification of the digital or printed files, without prior notice releases any responsibility, design area, architecture, hotel – restaurant, description, roof and service, roof, tendal, laundry, high pastry project, ramp , sidewalk, proy. of flown, project of ceiling sshh, street the forest, area of land, free area, picture of areas first level, mezannine, cascade of water in stone carved, business office, proy. of beam, proy. of earthenware, gardener, emergency door, mezannine area of tables, proy. from mezzaninne, proy. from mezzaninne, proy. double height, tub, fire extinguisher, roofed hydromassage, covered terrace, terrace, multiple environment, level heights, sidewalk first level mezzanines second level third level fourth level fifth level roof, beam projection, finished floor levels, sidewalk first level mezzanine second level third level fourth level fifth level roof, area t. mezzanine, concrete slab, concrete ladder type aircraft wing, dry sauna, steam sauna, shower, rest, boiler, cto. service, deposit, timber frame with hanging plants, metal railing round tube, electric pump equipment, proy. ceiling mezzanine, natural pine wood veneer, ceramic veneer, aluminum and glass door, ceramic floor, elevator shaft, proy. ceiling, glass and aluminum screen, spiral staircase, glass block, service staircase, metal railing, width, height, observations, type, metal and tempered glass, tempered glass, metal and glass, door panel, quantity, wooden counter-plate, wooden, picture screens, window sill, window box, metal and glass t, high window sshh, reception, reception furniture in melamine, division of glass templex
Raw text data extracted from CAD file:
| Language | Spanish |
| Drawing Type | Block |
| Category | Hotel, Restaurants & Recreation |
| Additional Screenshots |
 |
| File Type | dwg |
| Materials | Aluminum, Concrete, Glass, Wood, Other |
| Measurement Units | Metric |
| Footprint Area | |
| Building Features | Garden / Park, Elevator, Parking |
| Tags | accommodation, autocad, block, casino, corner, DWG, elevator, floors, hostel, Hotel, levels, located, lodging, parking, Restaurant, restaurante, spa |








