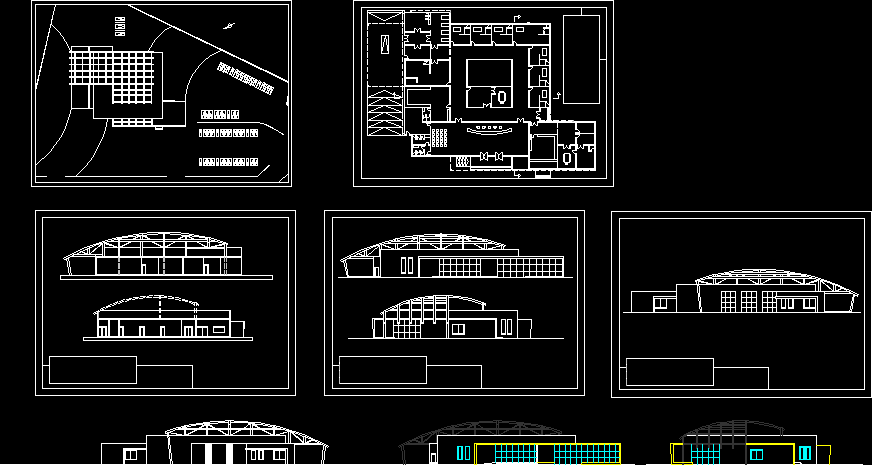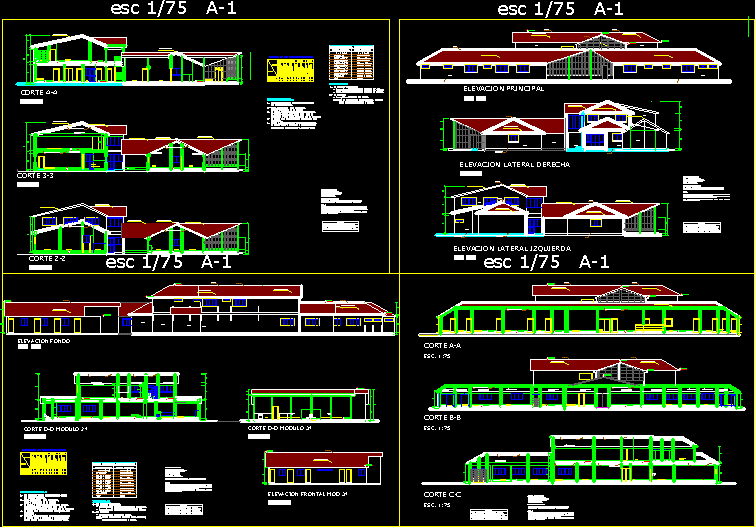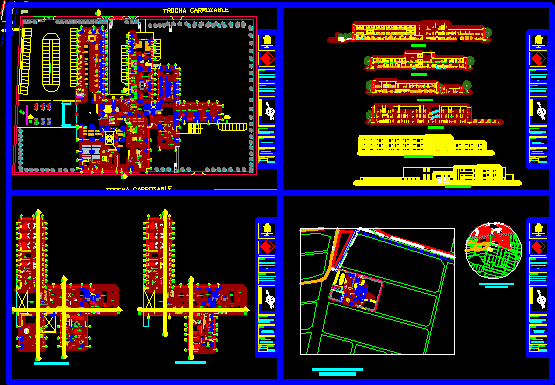Coronary Care Hospital 200 Beds–Sulaimania City, Iraq DWG Plan for AutoCAD
ADVERTISEMENT

ADVERTISEMENT
A heart hospital in sulaimania city/Iraq. contains 200 beds;and all the necessary requirements. Plans, sections, elevations.
Drawing labels, details, and other text information extracted from the CAD file:
past material, tow copper electrode, sand fill, r.c slab, mortar, water proofing, compacted soll, reception, soil, black sand, aggregate, flower bed slab, basement slab, granite, geotectiles seperation layer, cold betumen, mastic sealant, flashing membrane, girth strip, primer, roofing detail, flower bed detail, zya, sar, zher, rast, chap
Raw text data extracted from CAD file:
| Language | English |
| Drawing Type | Plan |
| Category | Hospital & Health Centres |
| Additional Screenshots |
 |
| File Type | dwg |
| Materials | Aluminum, Concrete, Wood, Other |
| Measurement Units | Metric |
| Footprint Area | |
| Building Features | |
| Tags | autocad, beds, care, city, CLINIC, DWG, elevations, health, health center, Hospital, medical center, plan, plans, requirements, sections |








