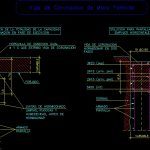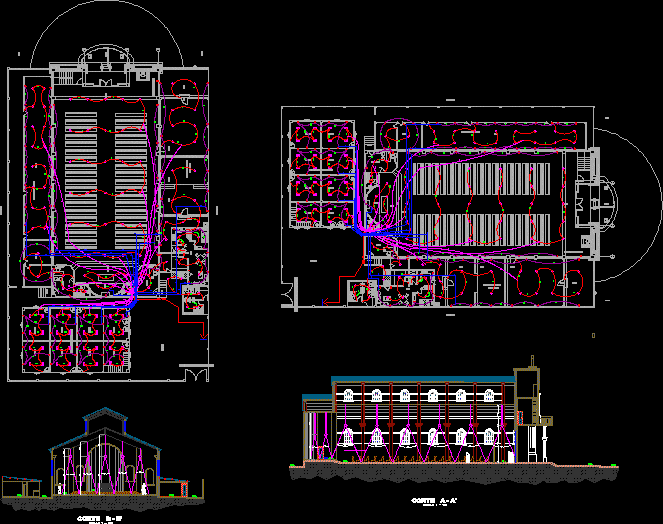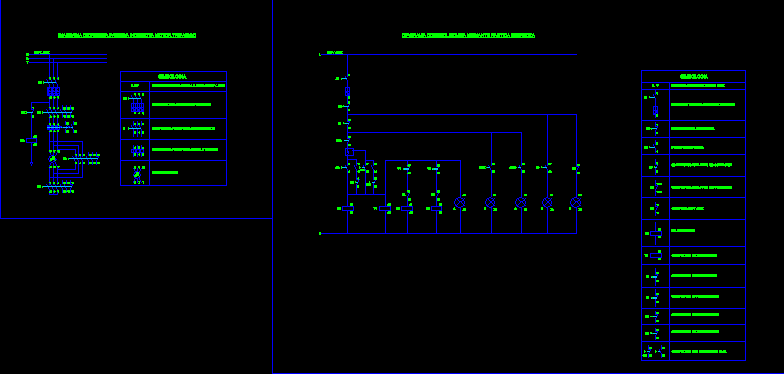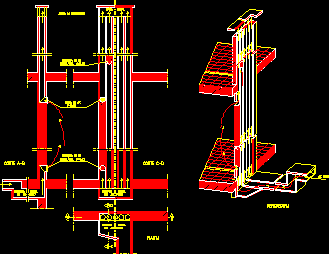Coronation Beam Off Wall DWG Block for AutoCAD
ADVERTISEMENT

ADVERTISEMENT
Solution for screens that require all the strength capacity of the beam coronation in progress.
Drawing labels, details, and other text information extracted from the CAD file (Translated from Spanish):
what is a coronation beam, screen wall coronation beam, variable, armed, screen, land, screen, armed, wrought, before, concrete, rough, Concrete joints, of the coronation beam in execution, solution for screens that require the full capacity, in a phase, concreted, coronation beam, equal connection fork, variable, variable, armed, screen, land, wrought, Concrete joints, concrete the forged, the phase of the beam, before, rough, screen, armed, solution for screens that do not have large, horizontal thrust in the running phase, coronation beam, concrete in two, phases, variable
Raw text data extracted from CAD file:
| Language | Spanish |
| Drawing Type | Block |
| Category | Construction Details & Systems |
| Additional Screenshots |
 |
| File Type | dwg |
| Materials | Concrete |
| Measurement Units | |
| Footprint Area | |
| Building Features | |
| Tags | autocad, beam, block, capacity, coronation, dach, dalle, DWG, escadas, escaliers, lajes, mezanino, mezzanine, platte, reservoir, roof, screens, slab, solution, stair, strength, telhado, toiture, treppe, wall |








