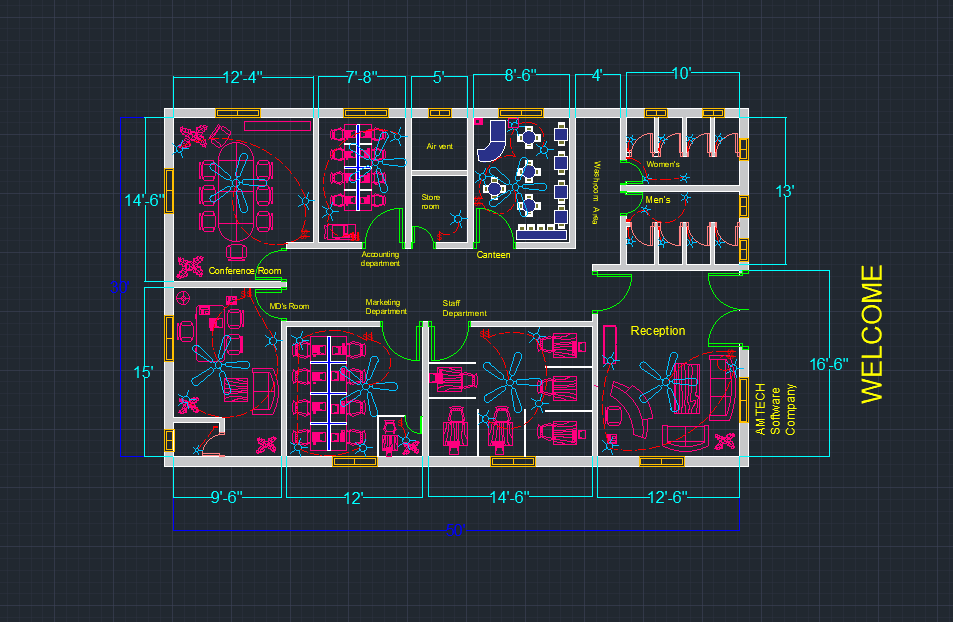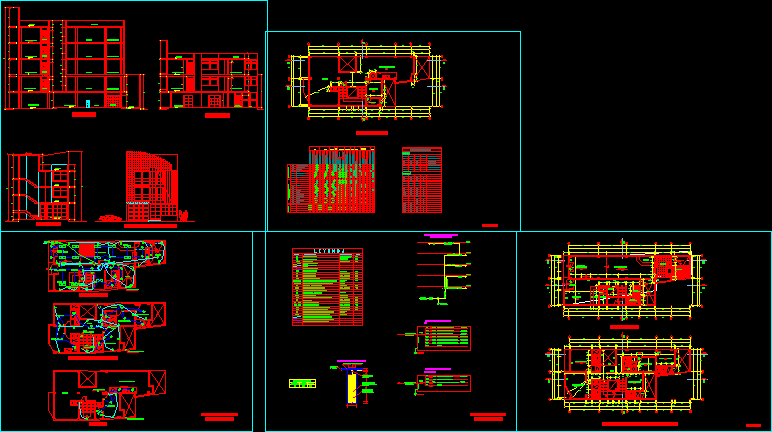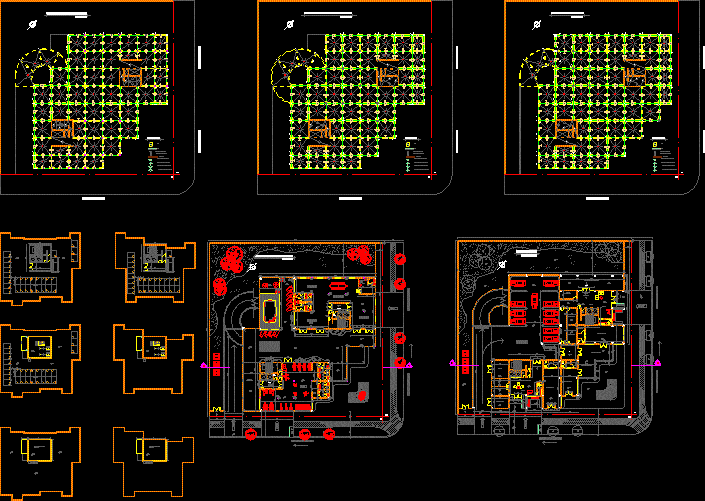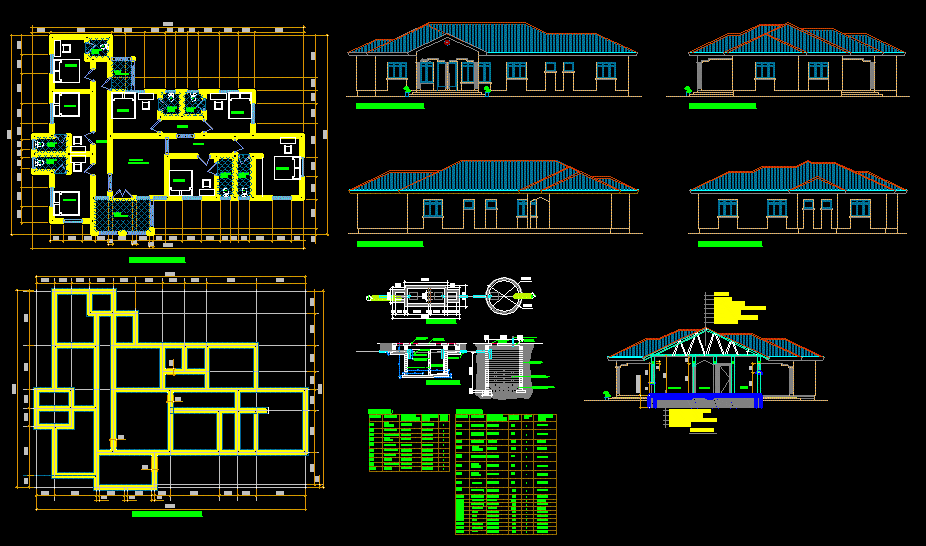Corporate Office DWG Block for AutoCAD

Corporate Office.
Drawing labels, details, and other text information extracted from the CAD file:
site, planing planing, coorporate office, recreational zone, residential zone, parking, toilet, kitchen, hall, bed room, dormitories, restaurant, guest room, lift, watchman room, balcony, gym centre, badminton court, locker n changing room for ladies, staircase, shop, lobby, retreational area, gents locker and changing room, ground floor plan, multi-purpose hall, first floor plan, stage, green room, gents toilet, ladies toilet, passage, table tennis play room, reading room, open to sky, workstation, common administrative block, atrium, service lift, convenince store, landscape, server room, meeting room, dinning room, exit, ahu room, entry, electric panel room, exhibition space, auditorium, service lift, adverticement room, capsule lift, reception, basement floor plan, pumping room, a.c. room, electric room, a.h.u room, waiting and sit out area, third floor plan, serving platform, sit out area, store room, cafeteria, administrative block, entry for basement parking, slope, exit for basement parking, corporate office, residencial block, clerk cabin, second floor plan, p a s s a g e, work station, basement parking, skylight, ventilation, murun, rubble, concrete flooring, foundation, s e r v i c e l i f t, c a p s u l e l i f t, lift pit, glass glazing, entry for basement parking, parappet wall, entrance lobby, brick cladding, basketball court, bus parking, corporate office, sheet no., sing n remark, notes, title:- basement floor plan, title:- ground floor plan, title:- first floor plan, title:- third floor plan, title:- second floor plan, title:- elevation, west elevation, south elevation, title:- section, section -aa’, section -bb’, name:-vikaho hangsing, title:- site plan
Raw text data extracted from CAD file:
| Language | English |
| Drawing Type | Block |
| Category | Office |
| Additional Screenshots |
 |
| File Type | dwg |
| Materials | Concrete, Glass, Other |
| Measurement Units | Metric |
| Footprint Area | |
| Building Features | Garden / Park, Parking |
| Tags | autocad, banco, bank, block, bureau, buro, bürogebäude, business center, centre d'affaires, centro de negócios, corporate, DWG, escritório, immeuble de bureaux, la banque, office, office building, prédio de escritórios |







