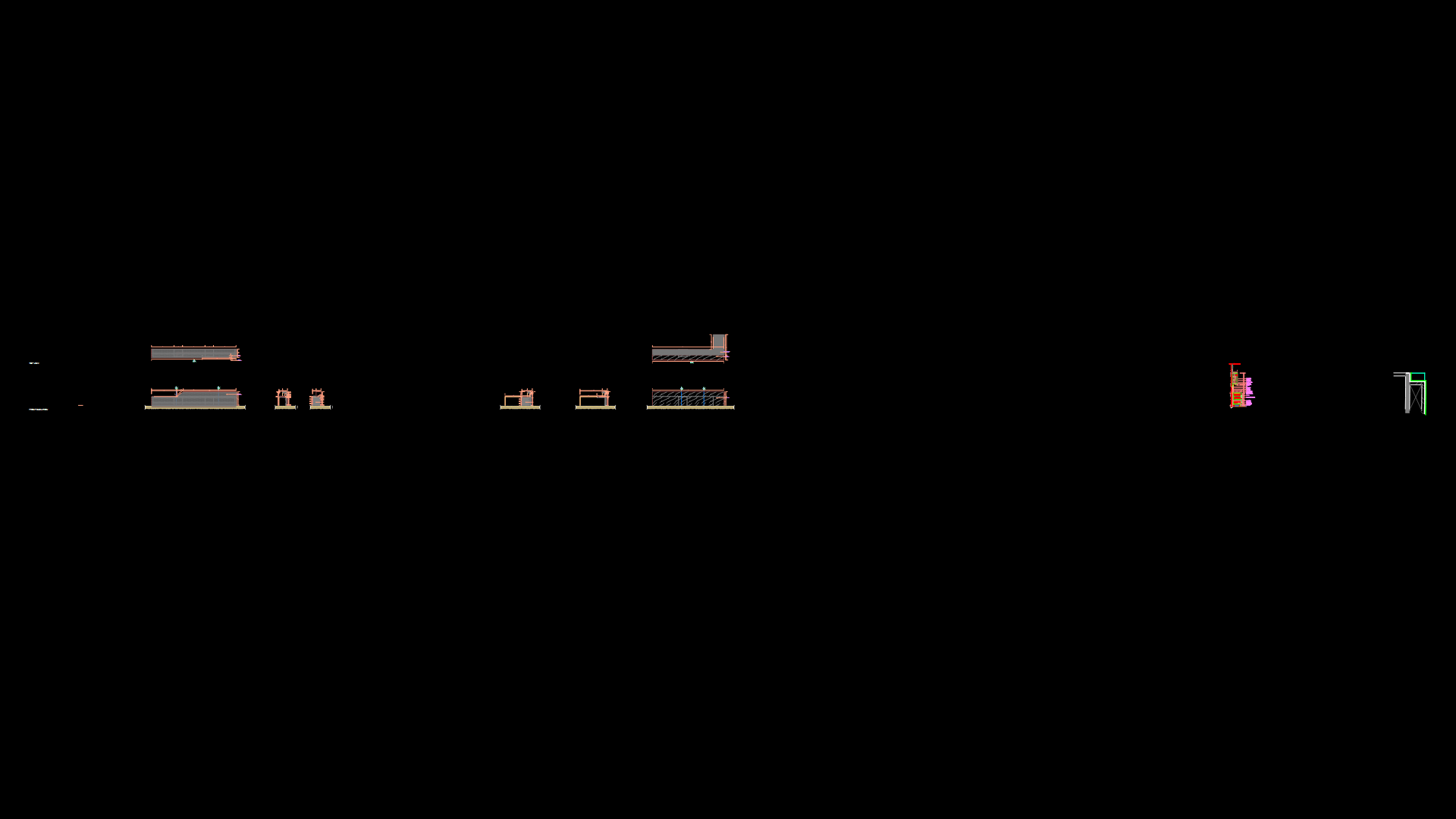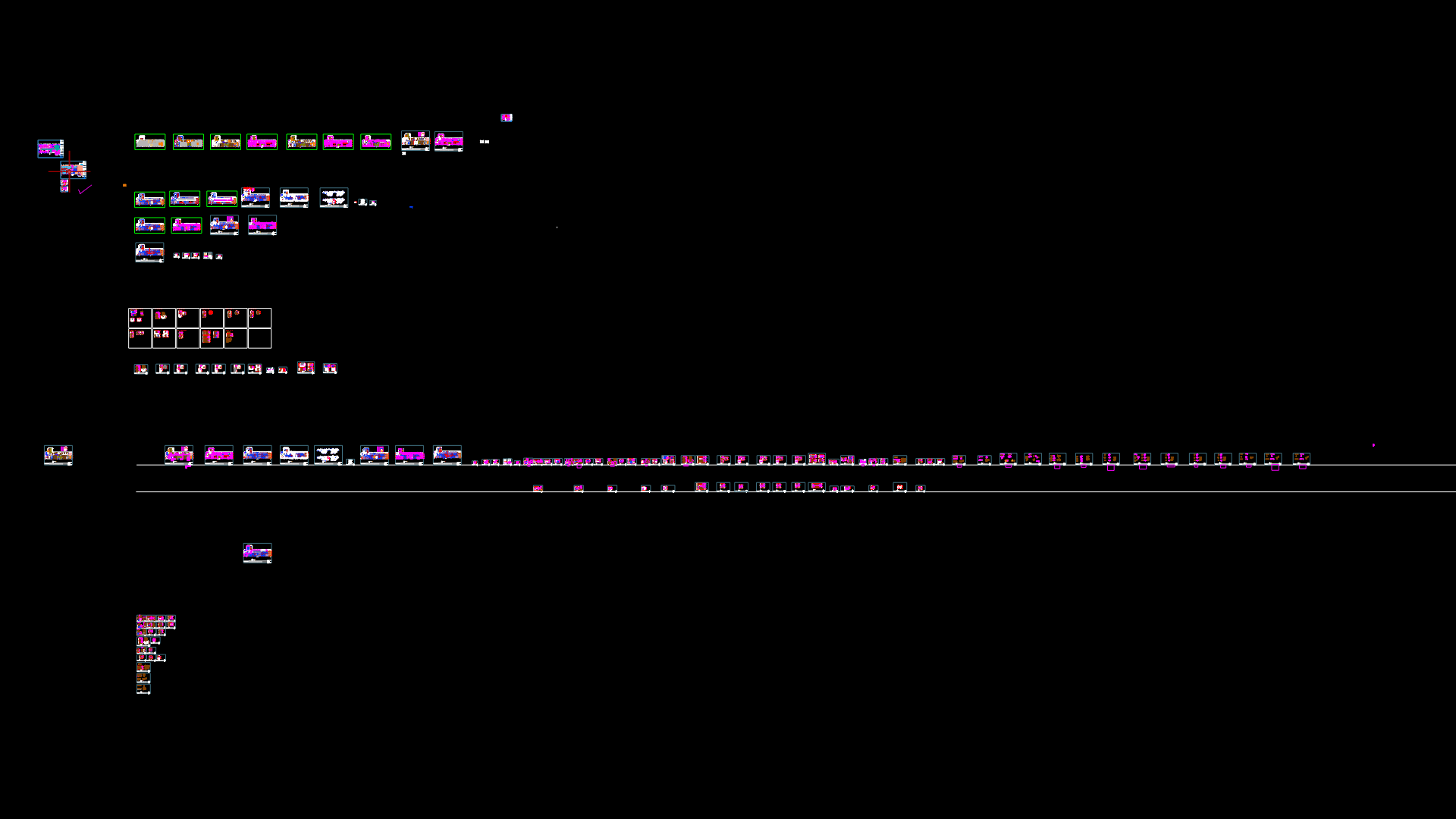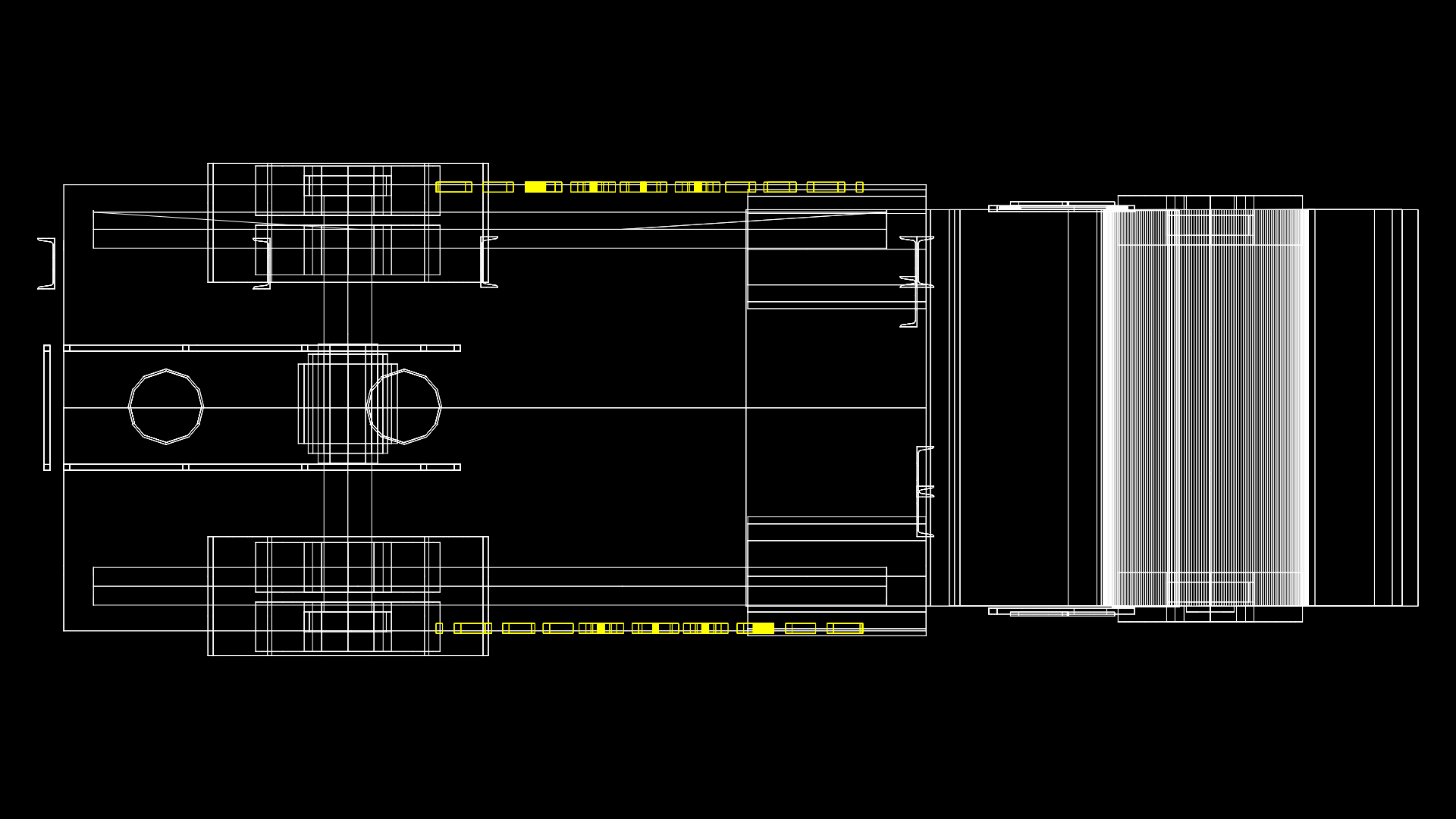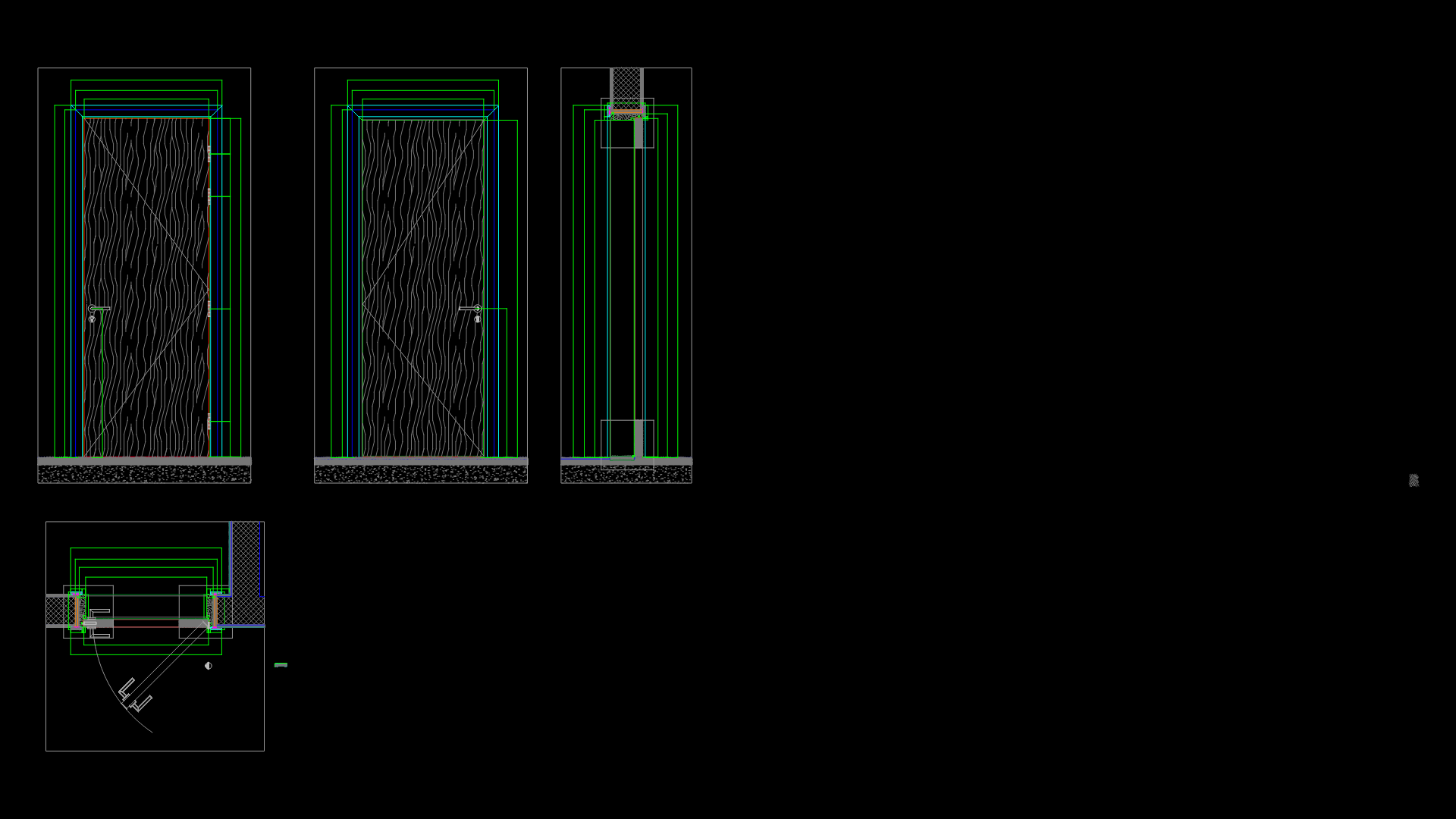Corporate Reception Counter Millwork Details with Onyx Marble Finish

This detail drawing depicts the main entrance reception counter for the Hikma Headquarters in Amman, Jordan. It includes plan, elevation, and section views at scales of 1:10 and 1:5. The reception desk features a 20mm thick Hi-Macs natural acrylic stone bench top (color T018 Carina) with 3mm radius corners mounted on an MDF substrate. The front elevation showcases a lighted onyx marble finish with integrated LED lighting. Cabinet components include 20mm MDF with laminated finish in both white matt and onyx-matching colors, 18mm MDF clear lacquered veneer doors mounted on Blum hinges, and adjustable white laminated shelving. The counter includes integrated power outlets, continuous mini-strip fluorescent lighting, and a 50mm diameter electrical access hole. The substructure provides a concealed void for services access with adjustable feet and laminated skirting. The detail addresses both aesthetic elements and practical requirements for a corporate reception area.
| Language | English |
| Drawing Type | Detail |
| Category | Interior Design |
| Additional Screenshots |
 |
| File Type | dwg |
| Materials | Glass, Plastic, Wood, Other |
| Measurement Units | Metric |
| Footprint Area | 10 - 49 m² (107.6 - 527.4 ft²) |
| Building Features | |
| Tags | cabinet detail, corporate interior, LED backlit, millwork detail, onyx finish, reception counter, solid surface |








