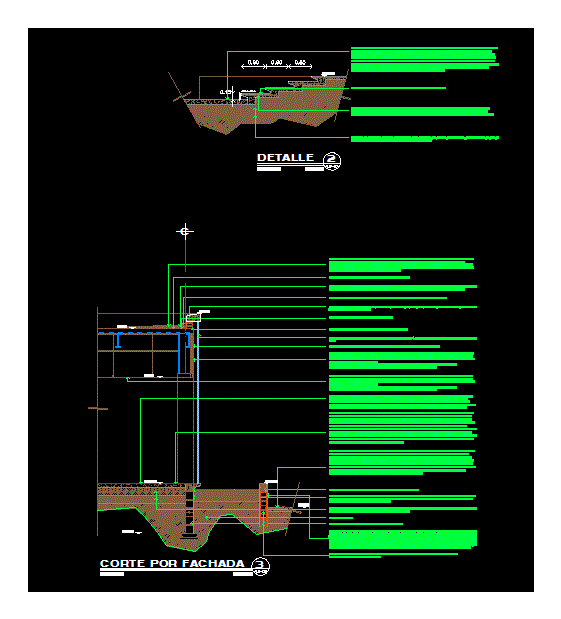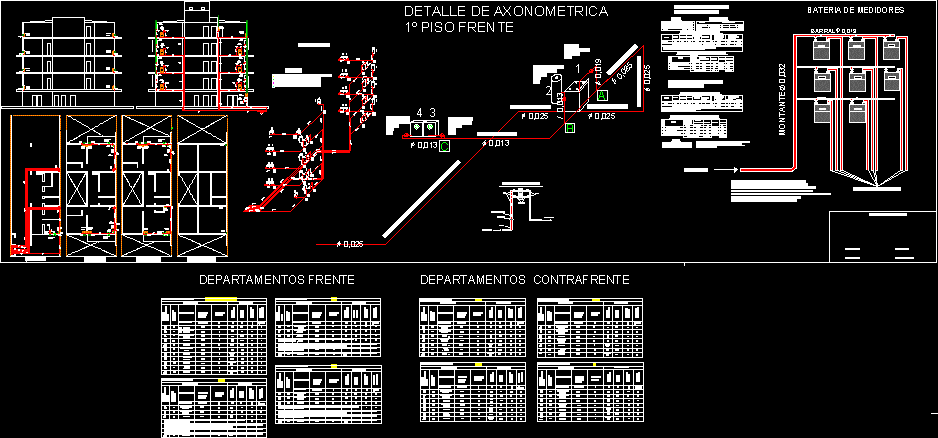Cortes Masonry Facade And Details DWG Detail for AutoCAD
ADVERTISEMENT

ADVERTISEMENT
This file contains details of cuts and details of masonry facade
Drawing labels, details, and other text information extracted from the CAD file (Translated from Galician):
natural terrain, cut by facade, flat, flat. mt., slab concrete slab see structural planes, detail, self-leveling concrete to keep pending
Raw text data extracted from CAD file:
| Language | Other |
| Drawing Type | Detail |
| Category | Construction Details & Systems |
| Additional Screenshots |
 |
| File Type | dwg |
| Materials | Concrete, Masonry, Other |
| Measurement Units | Metric |
| Footprint Area | |
| Building Features | |
| Tags | autocad, construction details section, cortes, cut construction details, cuts, DETAIL, details, DWG, facade, file, masonry |








