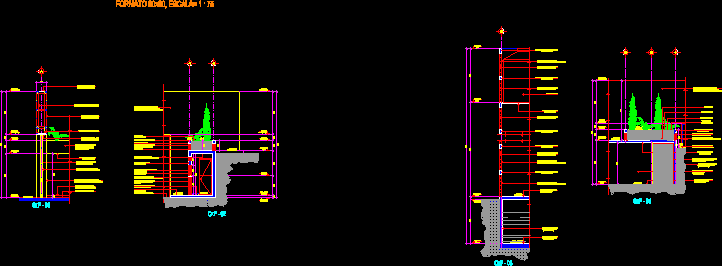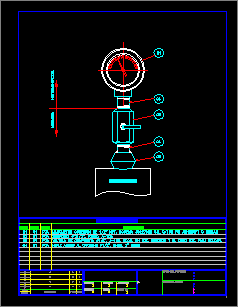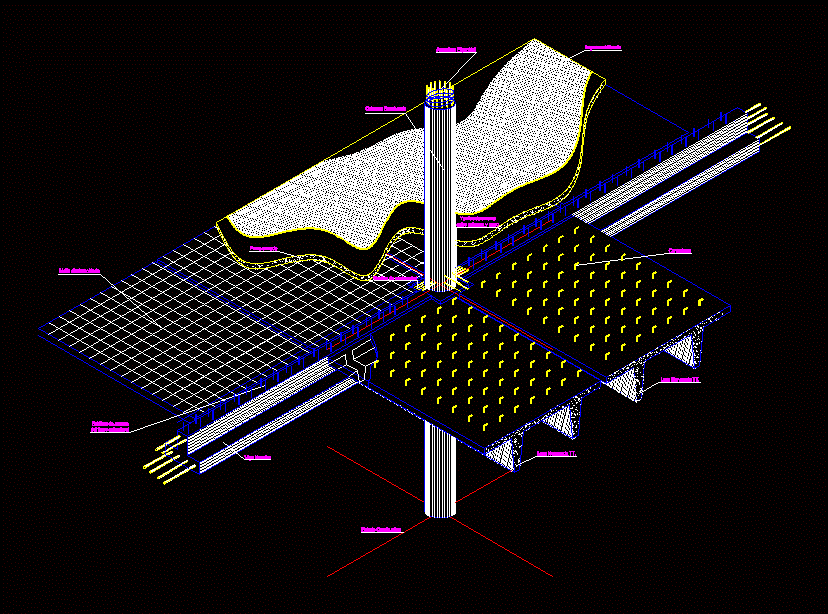Cortes Por Fachada DWG Section for AutoCAD

4 SECTIONS BY FACADE WHICH ARE BASED IN TRADITIONAL SYSTEM CONSTRUCTIVE . ALSO FINISHES AND MATERIALS USED FOR JARDINIER CONSTRUCTION.
Drawing labels, details, and other text information extracted from the CAD file (Translated from Spanish):
garden, npt, letter number, localization map, Notes:, This map should be verified with the corresponding, nlsl, nlbl, Owner signature:, signature d.r.o .:, npt, keys:, consult with the direction of the work., reviews:, owner:, facilities any discrepancy should, the contractor will rectify in the place of the before, the dimensions levels indicated in this, must submit the direction of the work any difference., all the finishes indicated on this drawing should be executed, according to the corresponding specifications., no scale dimensions of this plane will be taken., ncm, ntn, north:, ncp, date:, Location:, revised:, drawing:, scale:, flat:, type of plane:, location sketch, level low bed of slab, upper level of slab, finished floor level, low bed level of trabe, nlbt, level of natural terrain, level of enclosure, level crowning of wall, capillary level, do not., description, date, tel. fax., av. national army col. nva granada mex d.f., www.gigante.com.mx, from the park, tel. fax., blvd manuel avila camacho mexico d.f., www.delparque.com, parking lot, mall, door, b.f.r., k.m.d., first name, Location, current, architectural blueprint, low level, first name, boulevard adolfo ruiz cortinez, high voltage, to. tamaulipas, St. lucia, av. centenary, new pantheon, garden, park meadows, of the mountain, tec. from monterry, av. carlos tie, av. Tamaulipas no., tarango park, av. of the eagles, towards santa fe, northward, to the south, av. tamaulipas, priv. from the quarry, plaza access, access plaza, gardener, main frame, main frame, stand, cxf, metal frame ptr base, simple concrete garrison, for manufacture of finished stool s.m.a., plaza access, garden wall, main frame, main frame, ramrod, cxf, cto. of bombs, cxf, gardener, enclosure, main frame, courtyard, bombs, Garrison, ramp, potable water cistern, cxf, tank, cellar, water tanks, parapet, lining with esp hardck. mm, on metal frame, asfaltica folder for main road, sidewalk, low wall, hollow cement block wall, joined with cement sand prop., finished s.m.a., reinforced concrete floor with integral impermeabilizer, flat, asfaltica folder for main road, filling with vegetable soil, gravel fill, hollow cement block wall, joined with cement sand prop., natural anodized aluminum, courtyard, door type louver base of tubular profile zintro, simple concrete garrison, for manufacture of finished stool s.m.a., hollow cement block wall, joined with cement sand prop., hollow cement block wall, joined with cement sand prop., slab of reinforced concrete, with integral waterproofing, drinking water tank, vegetation s.m.a., concrete base retaining wall, reinforced concrete firm fine finish, reinforced concrete wall s.p.e., solid reinforced concrete slab, slab reinforced concrete mace, see structural plan, metallic structure of finishing ptr, with flat anticorrosive primer, solid concrete slab reinforced with, integral waterproofing see structural plan, with clear glass
Raw text data extracted from CAD file:
| Language | Spanish |
| Drawing Type | Section |
| Category | Construction Details & Systems |
| Additional Screenshots |
 |
| File Type | dwg |
| Materials | Aluminum, Concrete, Glass |
| Measurement Units | |
| Footprint Area | |
| Building Features | Deck / Patio, Parking, Garden / Park |
| Tags | autocad, based, construction details section, constructive, cortes, cut construction details, DWG, facade, finishes, materials, por, section, sections, system, traditional |








