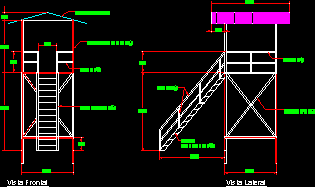Costructivos Details – Lightened DWG Detail for AutoCAD

SLAB CONSTRUCTION DETAILS LIGHTENED; SPECIFICATION OF ANCHORS; HOOKS STANDARDS AND VALUES TABLES
Drawing labels, details, and other text information extracted from the CAD file (Translated from Spanish):
scale:, standard hooks, in longitudinal bars:, in stirrups:, bent, armor of, old armor:, armor of, in bars the bending can not be smaller cm at the free end., bent, when stirrups are not required by confinement in elements that do not resist actions the fold may be of, plus an extension of opposite case will be the fold of plus a minimum extension of the free end of the bar., anchoring length, straight anchoring length, for steel grade, traction, comp., fc, fc, ldg, beams of more than of cant., multiply by the straight anchoring length of upper armatures of, hook anchor length, for steel grade, recommendation, lightened slab, main armor, scale:, hollow brick, ceiling, cut, typical detail of, corner, table of values, meeting, elevation, armor anchor
Raw text data extracted from CAD file:
| Language | Spanish |
| Drawing Type | Detail |
| Category | Construction Details & Systems |
| Additional Screenshots |
 |
| File Type | dwg |
| Materials | Steel |
| Measurement Units | |
| Footprint Area | |
| Building Features | |
| Tags | anchors, autocad, barn, blocks, construction, cover, dach, DETAIL, details, DWG, hangar, lagerschuppen, lightened, roof, shed, slab, specification, standards, structure, structures, tables, terrasse, toit |








