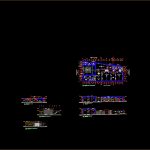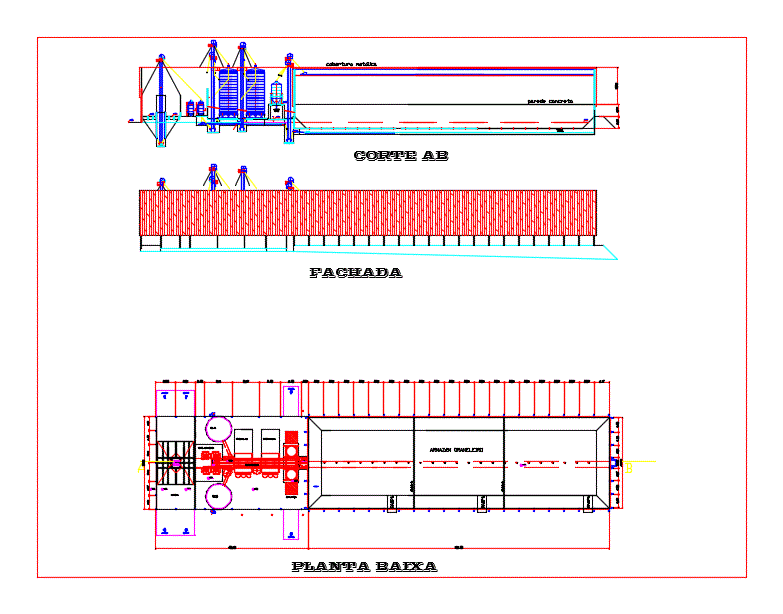Cot For Children DWG Section for AutoCAD

Kindergarten – plants – sections –
Drawing labels, details, and other text information extracted from the CAD file (Translated from Spanish):
npt, ntt, surveillance, walkers room, baby room and crawlers, room scouts, main room, bathroom kids, bathroom girls, mini, laundry, patio, kitchen, atelier, meeting, sshh, diaper, warehouse, room of multiple use, deposit, low ceiling projection, ss.hh. males, ss.hh. ladies, patio, beam projection, pastry brick seated in clay cake, hall, tarred and painted latex paint, national program, cradle, more, catwalk, rear elevation, main elevation, property of third parties, drywall lintel painted latex paint, sidewalk, drywall lintel, perimeter fence, decorative painting detail latex paint, third, owned, tarraded, burnished and painted latex paint, design :, responsible area :, plan :, project:, architecture, date :, scale :, project cradle more, lamina:, cradle more amp. bolus, location:, type:, distribution plan, tacna – pocollay, high magnification bolognesi, sge – gidu, sections, sections and elevations
Raw text data extracted from CAD file:
| Language | Spanish |
| Drawing Type | Section |
| Category | Schools |
| Additional Screenshots |
 |
| File Type | dwg |
| Materials | Plastic, Other |
| Measurement Units | Metric |
| Footprint Area | |
| Building Features | Deck / Patio |
| Tags | autocad, children, College, DWG, kindergarten, library, plants, school, section, sections, university |








